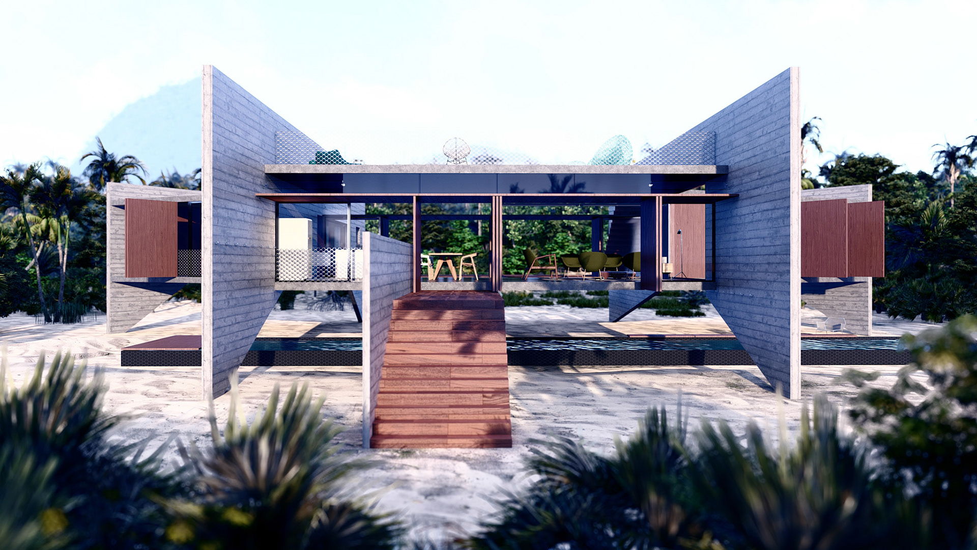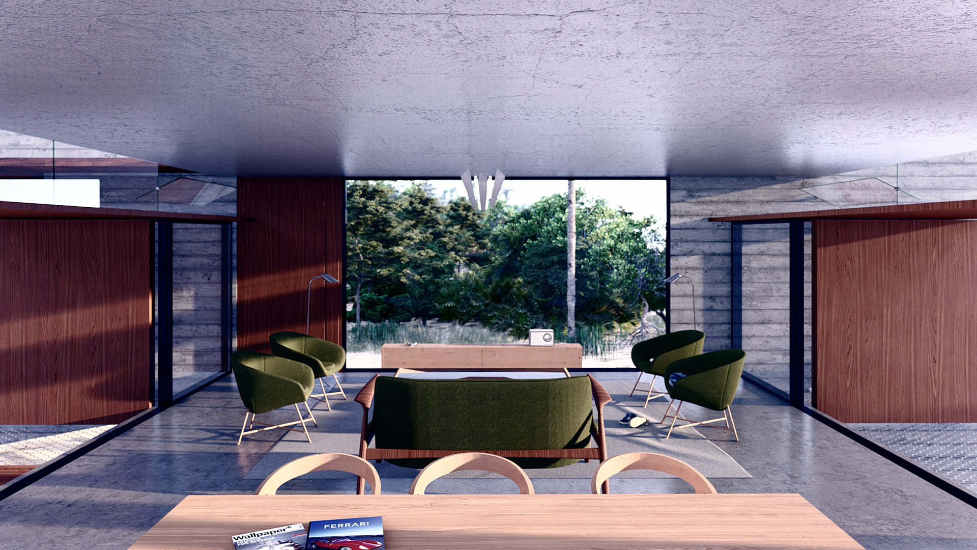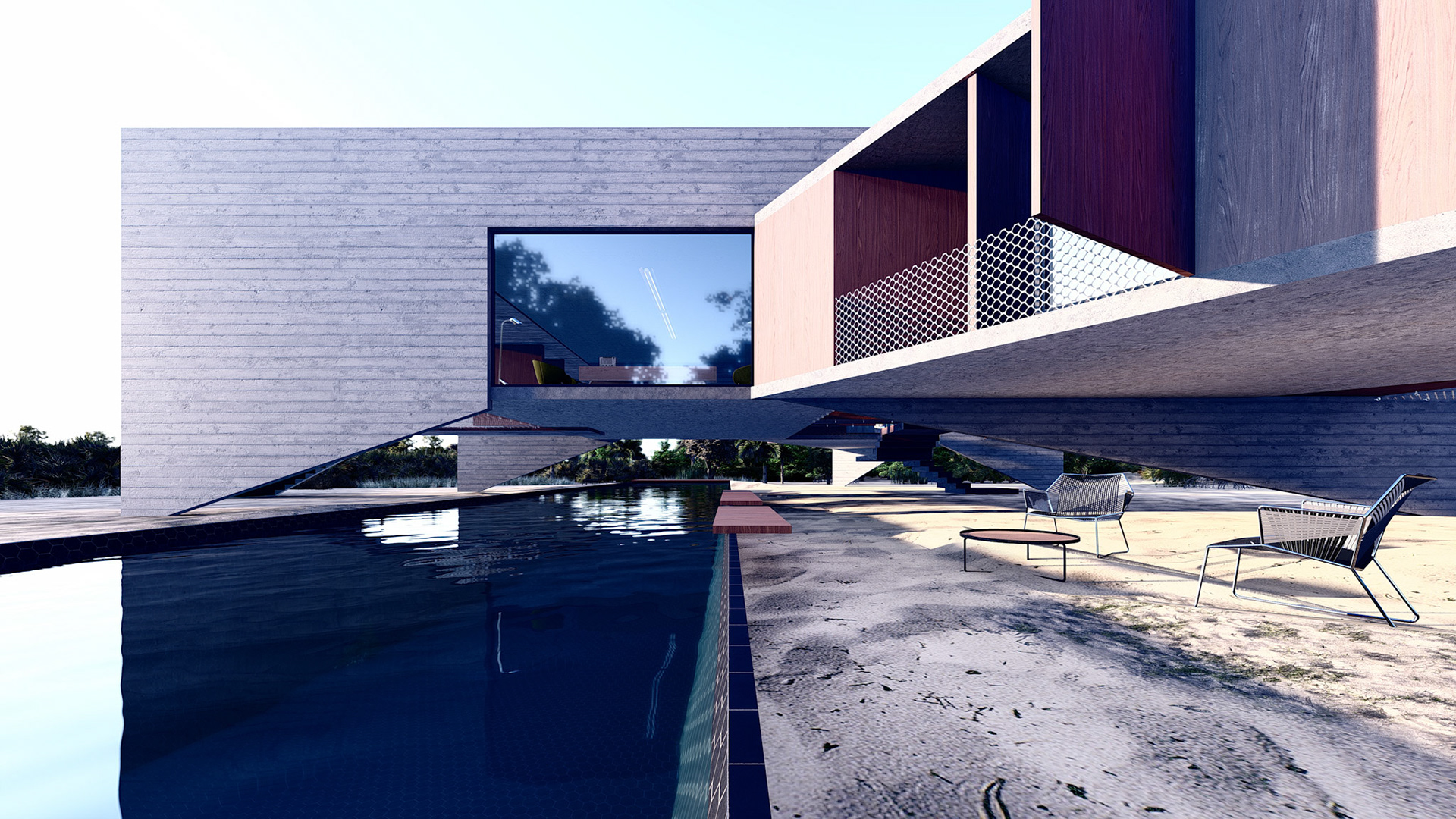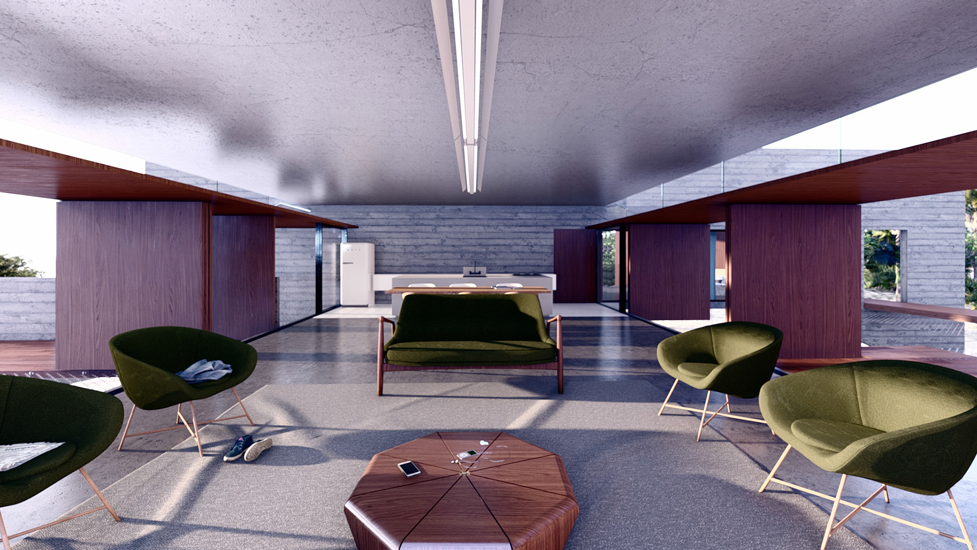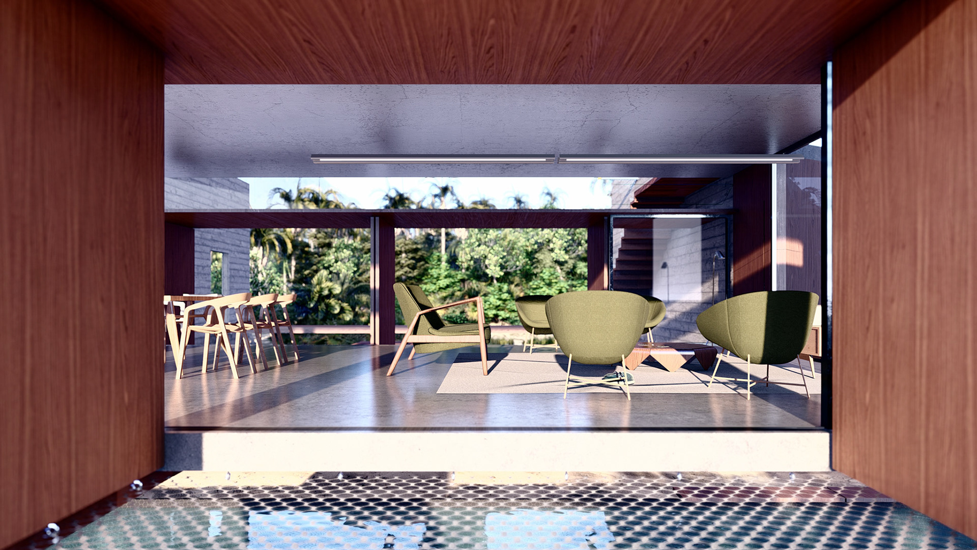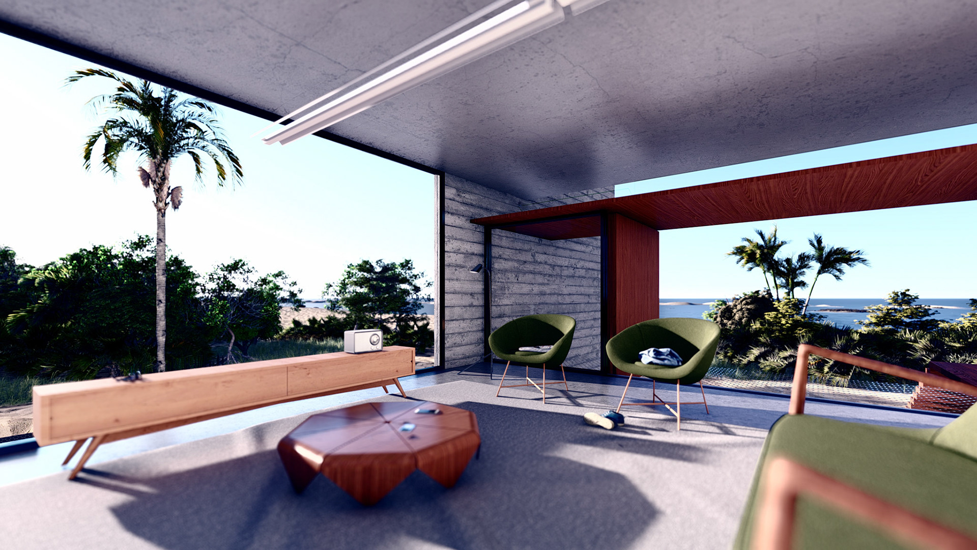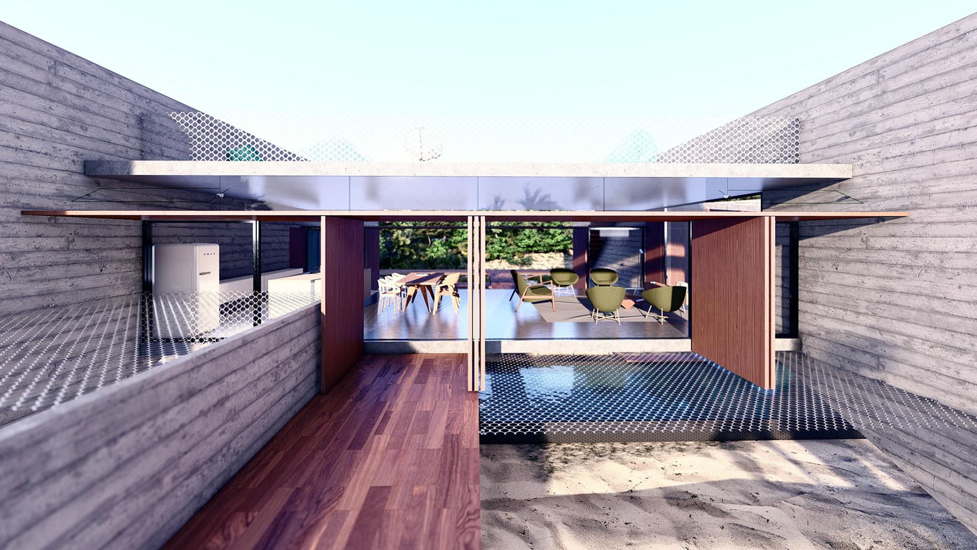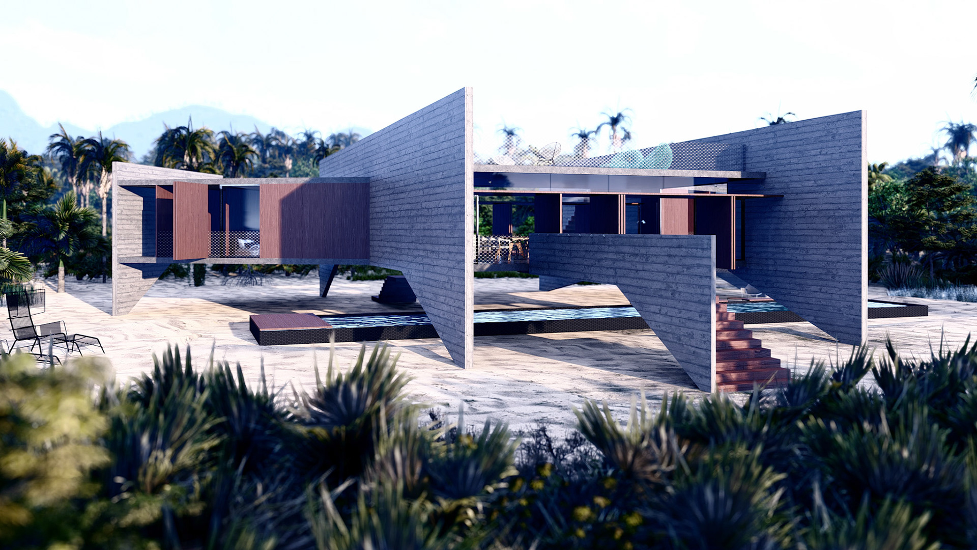OSPREY HOUSE
ILHA DE BORA BORA | POLINÉSIA FRANCESA - OCEANO PACÍFICO
260 M²
2018
POR
Em Bora Bora, a arquitetura não pode competir com a natureza, deve emoldurá-la. A Casa Osprey se lança sobre a areia como uma estrutura de infraestrutura, apoiada em apenas seis pontos. O sistema de pórticos em concreto cria lâminas paralelas que vencem grandes vãos, libertando o espaço para o mar.
A simetria organiza a vida: duas lâminas frontais abrigam o estar e a cozinha, enquanto as diagonais protegem a intimidade dos dormitórios. O vazio entre essas asas é o átrio central, costurado por passarelas de madeira — um lugar de trânsito e encontro.
A água é trazida para dentro da composição: um corpo d'água linear cruza a entrada, sendo vencido pelas empenas de concreto cinza. O percurso é uma coreografia de descobertas, das vistas longas do horizonte às paisagens internas criadas pelos vazios da própria estrutura. É uma casa que opera por planos e percursos, respeitando o solo frágil da Polinésia.
ENG
In Bora Bora, architecture cannot compete with nature; it must frame it. The Osprey House launches itself over the sand like an infrastructure structure, supported by only six points. The concrete portico system creates parallel blades that span wide gaps, freeing the space for the sea.
Symmetry organizes life: two frontal blades house the living room and kitchen, while the diagonals protect the intimacy of the bedrooms. The void between these wings is the central atrium, stitched together by wooden walkways—a place of transit and encounter.
Water is brought into the composition: a linear body of water crosses the entrance, being overcome by the gray concrete walls. The path is a choreography of discoveries, from the long views of the horizon to the internal landscapes created by the voids of the structure itself. It is a house that operates through planes and paths, respecting the fragile soil of Polynesia.
