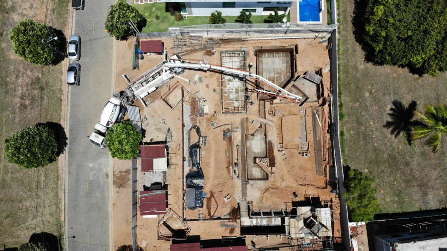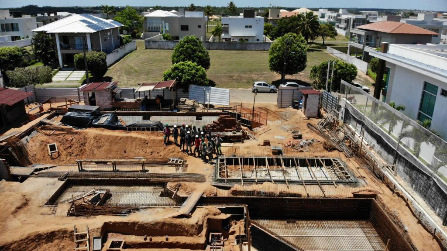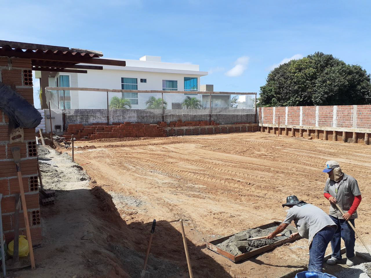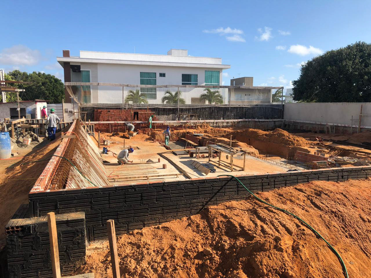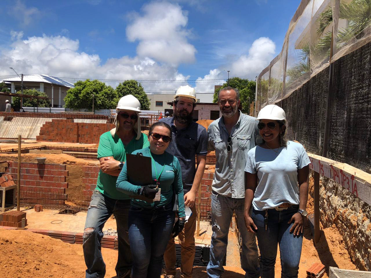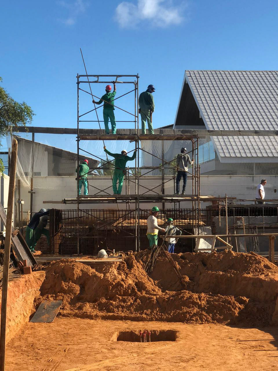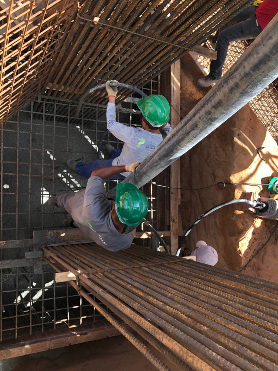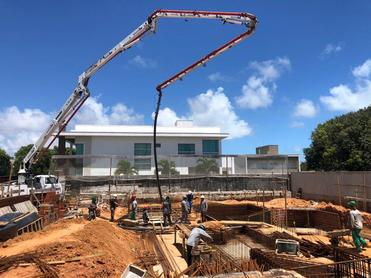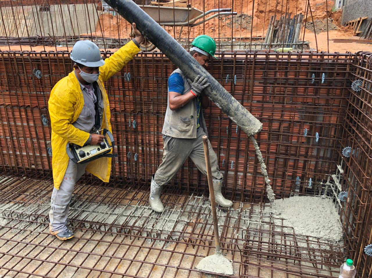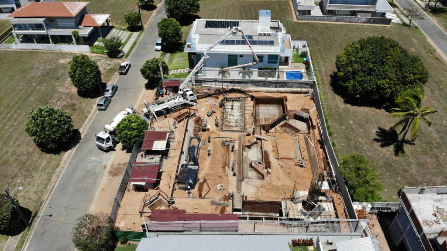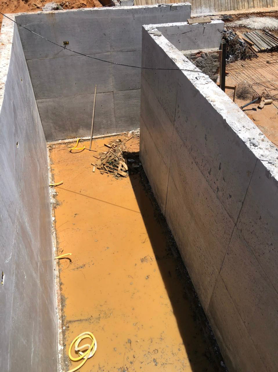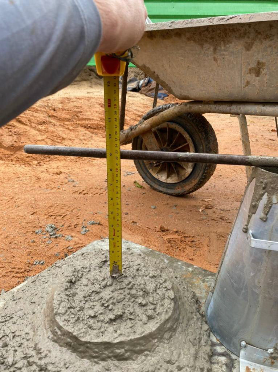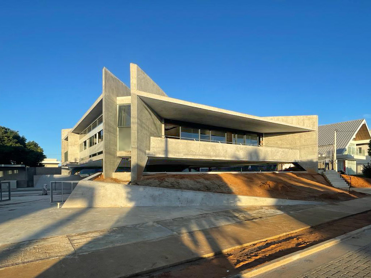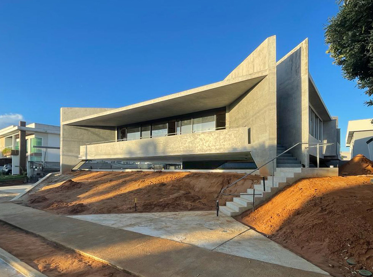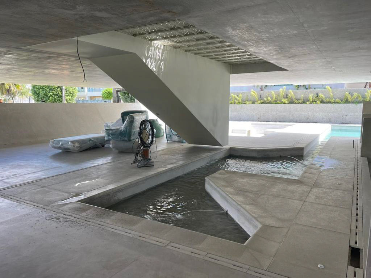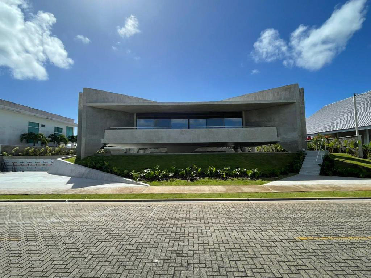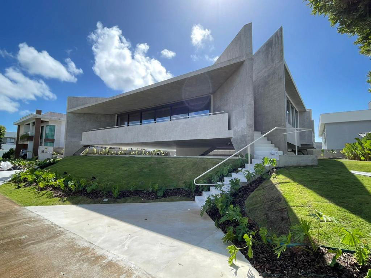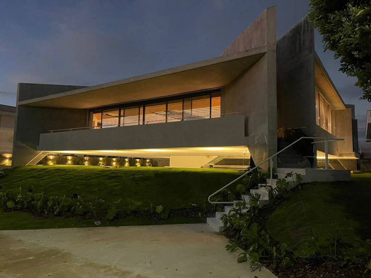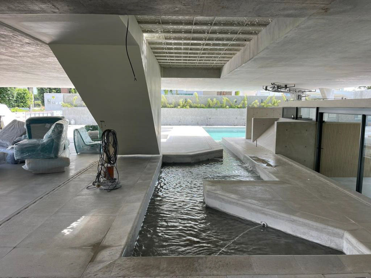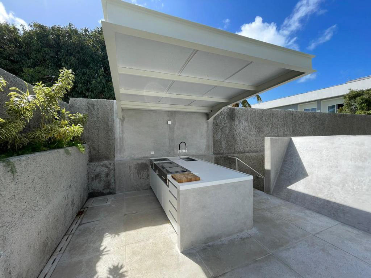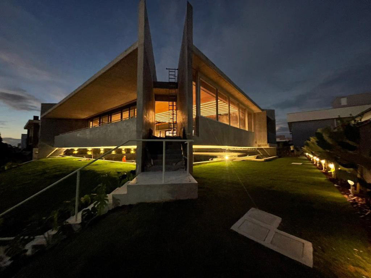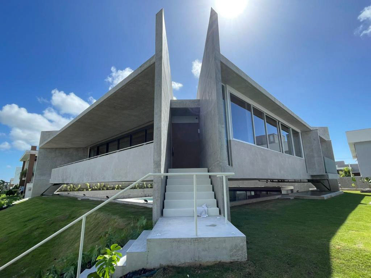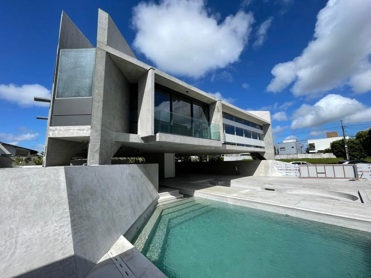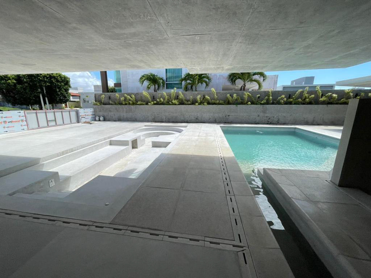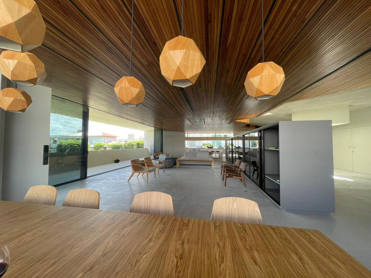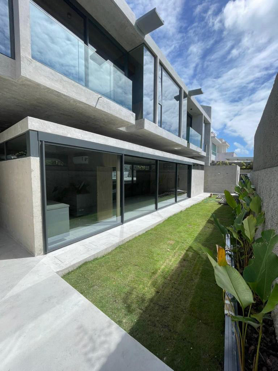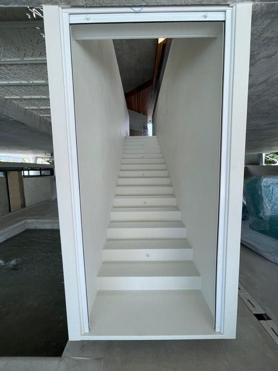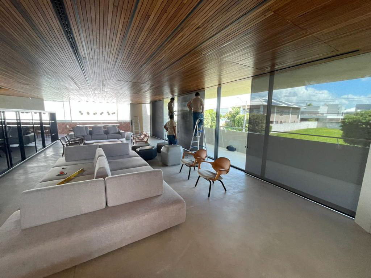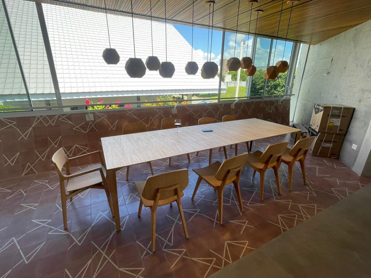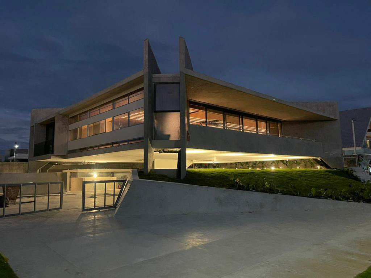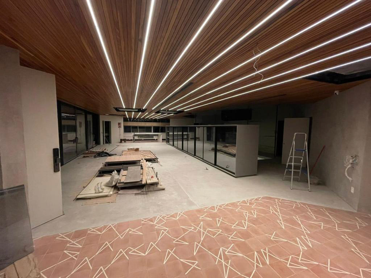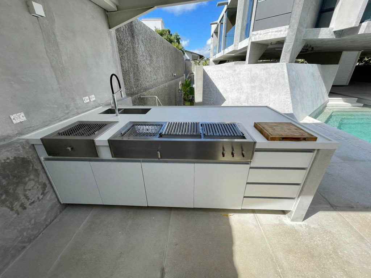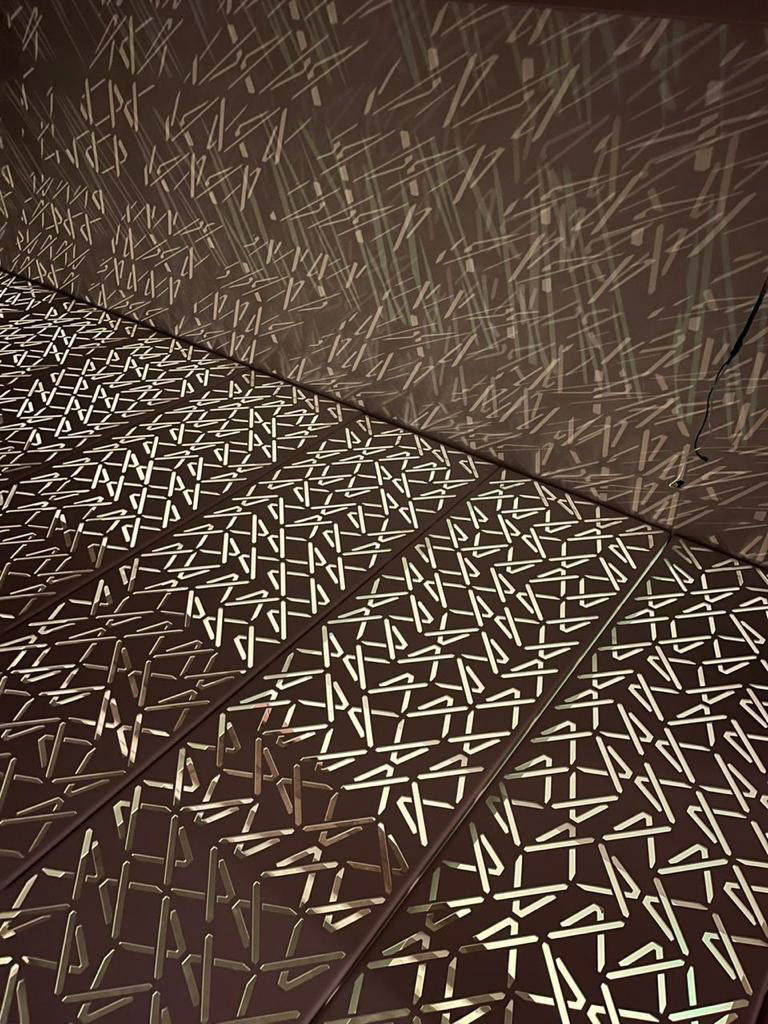HAVEBLUE ODRADEK HOUSE ⌥ PREMIADA
NATAL | RN | BRASIL
700 M²
ESTRUTURA: MRG (ENG. DIRK MADER)
LUMINOTÉCNICA: LANFRANCHI CONSULTORIAS
FOTOS: NELSON KON
2018-2025
POR |
A casa HaveBlue, surge um desafio estrutural que se transforma em premissa de projeto. Nesta residência, o desejo do cliente por um térreo livre e com poucos apoios conduziu à criação de uma casa cuja estrutura se torna o próprio gesto arquitetônico — um volume suspenso que, ao mesmo tempo, revela e sustenta a sua leveza.
Duas vigas duplas invertidas de grandes dimensões conformam a cobertura e libertam toda a laje do pavimento superior, permitindo que o térreo se apresente aberto, contínuo e democrático. O conceito central é o da liberdade espacial: a casa toca o solo o mínimo possível, apenas em pontos precisos, preservando o maior vão livre que a técnica permite.
A solução estrutural nasce de um sistema em “X” duplo, uma geometria não convencional que reduz a altura das vigas e integra os elementos hidráulicos nas paredes paralelas formadas por esse desenho.
Essa decisão revela a íntima colaboração entre arquitetura e engenharia — uma busca pela síntese entre força e leveza, entre rigor e poesia construtiva.
Essa decisão revela a íntima colaboração entre arquitetura e engenharia — uma busca pela síntese entre força e leveza, entre rigor e poesia construtiva.
O resultado é um monólito delgado que parece pairar sobre o terreno, apoiando-se com a delicadeza de quem pousa — como o pé de uma bailarina em equilíbrio.
A parte comum e de convívio ocupa o térreo, fluido e transparente; o programa social eleva-se ao primeiro nível, resguardado e panorâmico, separando usos e garantindo amplitude visual sobre o entorno.As proteções estruturais em concreto armado asseguram a viabilidade dessa façanha técnica, reafirmando a potência do material como elemento expressivo e estrutural.
Assim, a casa se estabelece como símbolo de leveza e precisão, um exercício de engenharia e arquitetura em perfeita consonância —uma obra que, ao tocar o chão com parcimônia, revela a beleza do espaço sustentado pelo mínimo.
ENG |
At the HaveBlue house, a structural challenge emerged, which transformed into the design premise. In this residence, the client's desire for a free, ground floor with few supports led to the creation of a house whose structure becomes the architectural gesture itself — a suspended volume that simultaneously reveals and sustains its lightness.
Two large, inverted double beams form the roof and free up the entire slab of the upper floor, allowing the ground floor to be open, continuous, and democratic. The central concept is spatial freedom: the house touches the ground as minimally as possible, only at precise points, preserving the largest clear span that the technique allows.
The structural solution is born from a double "X" system, an unconventional geometry that reduces the height of the beams and integrates the hydraulic elements into the parallel walls formed by this design.
This decision reveals the intimate collaboration between architecture and engineering — a search for the synthesis between strength and lightness, between rigor and constructive poetry.
The result is a slender monolith that appears to hover over the site, resting with the delicacy of someone landing — like the foot of a ballerina in balance. The common and social area occupies the ground floor, fluid and transparent; the private program is elevated to the first level, secluded and panoramic, separating uses and ensuring visual amplitude over the surroundings. The structural concrete protections ensure the viability of this technical feat, reaffirming the power of the material as an expressive and structural element.
Thus, the house establishes itself as a symbol of lightness and precision, an exercise in engineering and architecture in perfect consonance — a work that, by touching the ground sparingly, reveals the beauty of the space sustained by the minimum.
Ю: Yuri Vital Team ©
FOTOS | NELSON KON
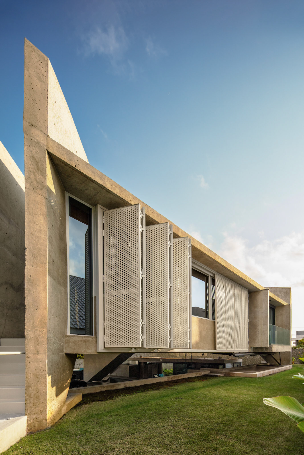
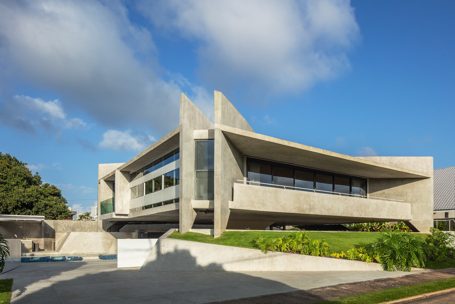
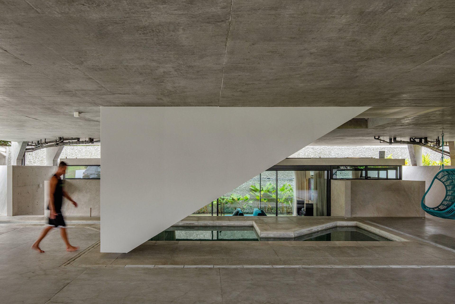
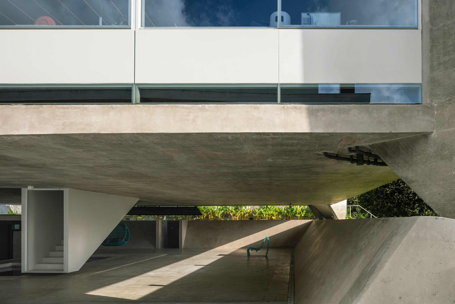
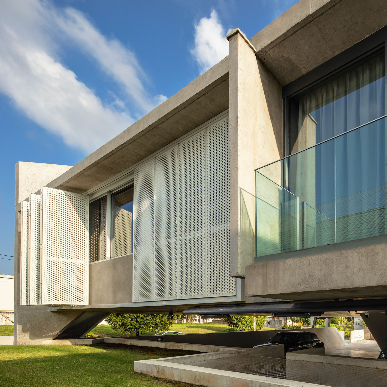
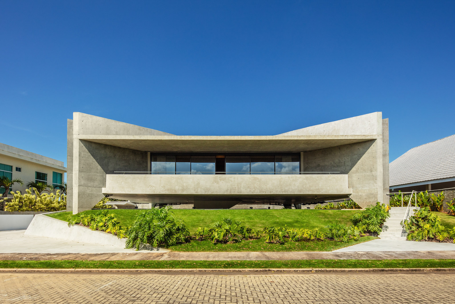
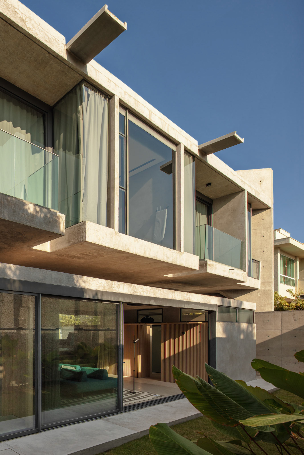
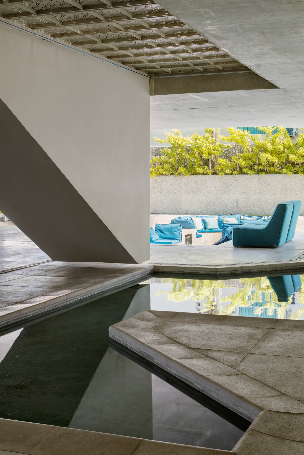
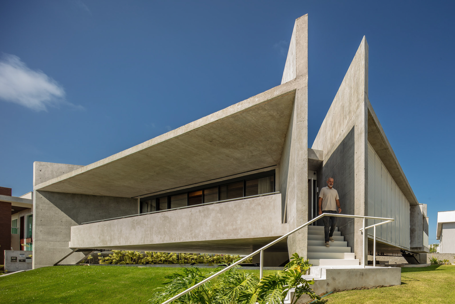
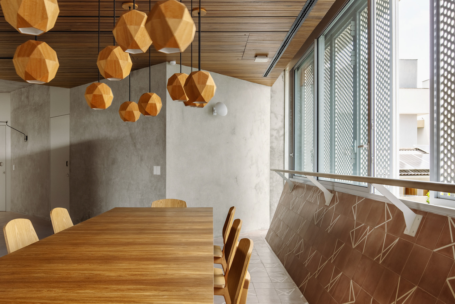
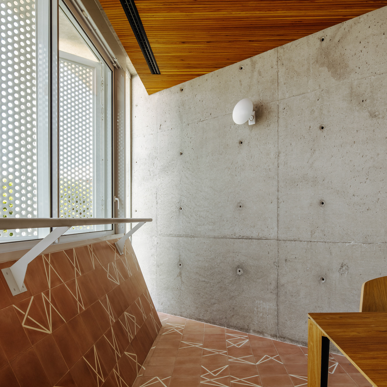
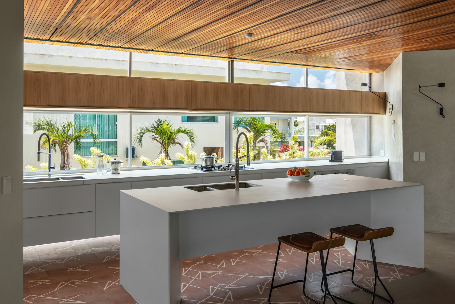
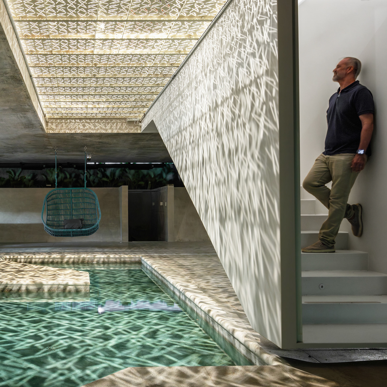
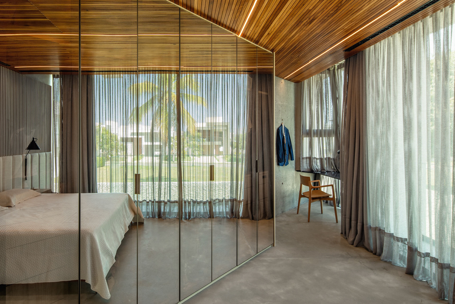
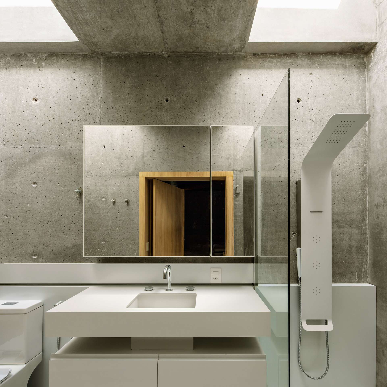
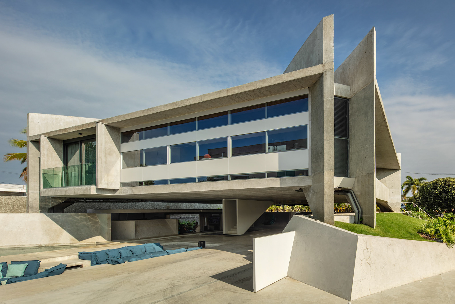
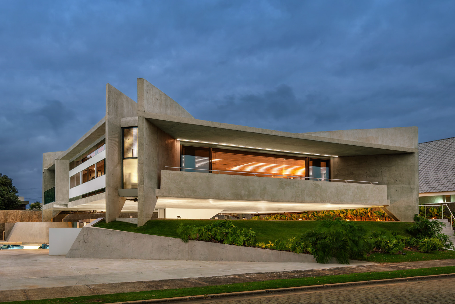
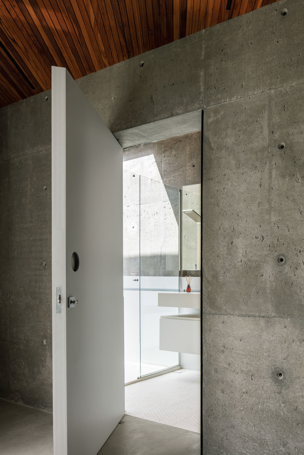
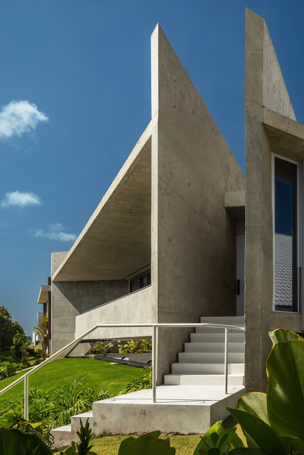
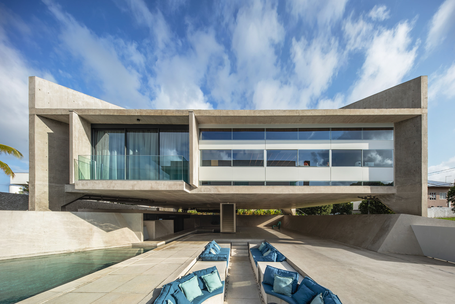
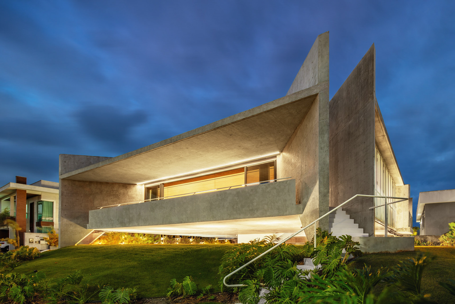
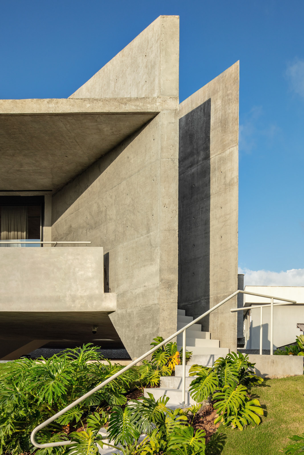
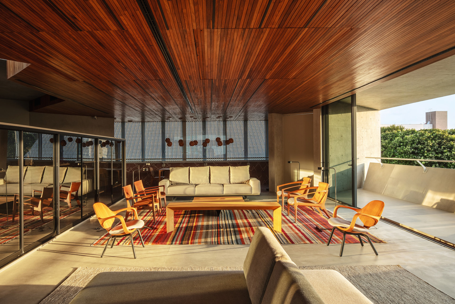
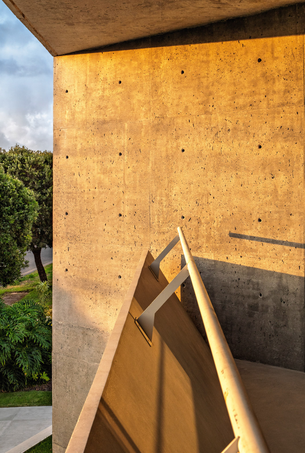
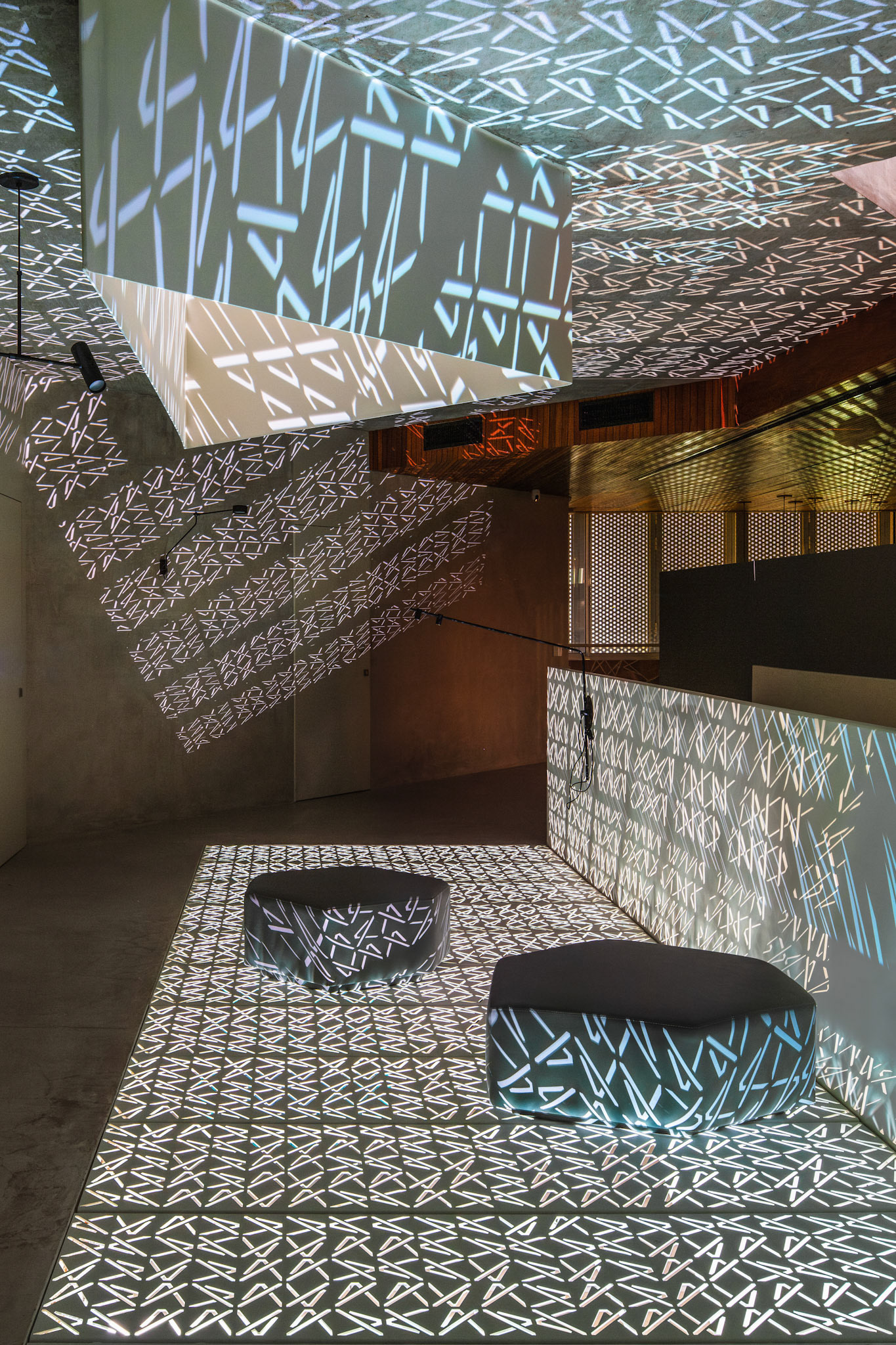
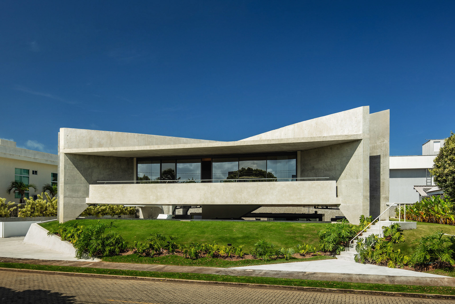
DESENHOS TECNICOS
PERSPECTIVAS
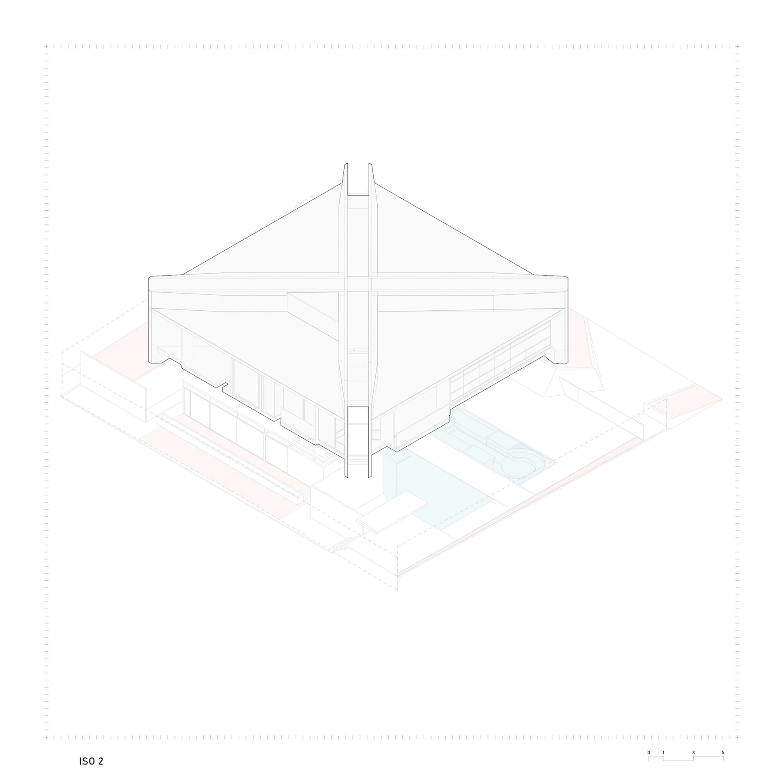
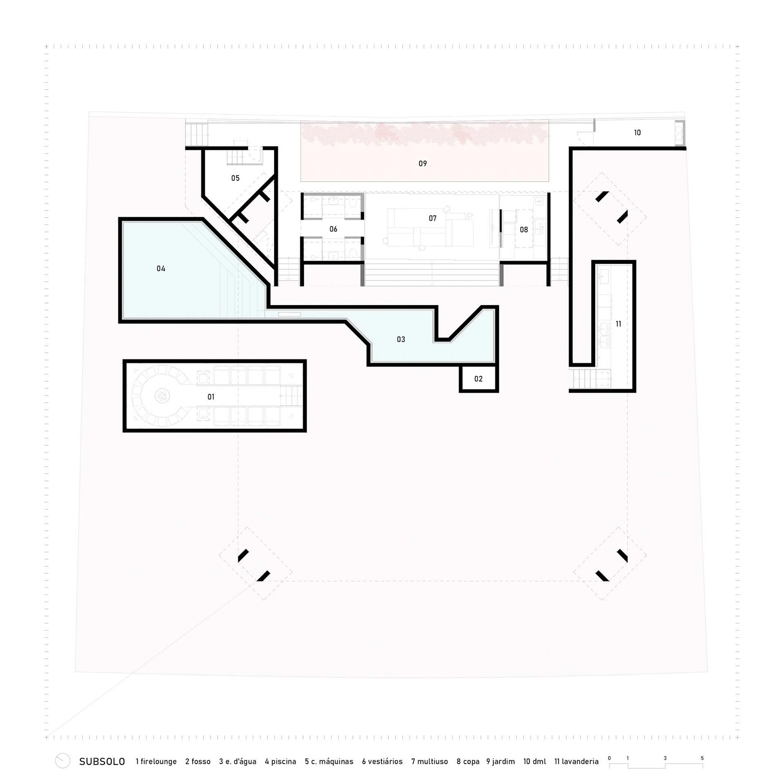
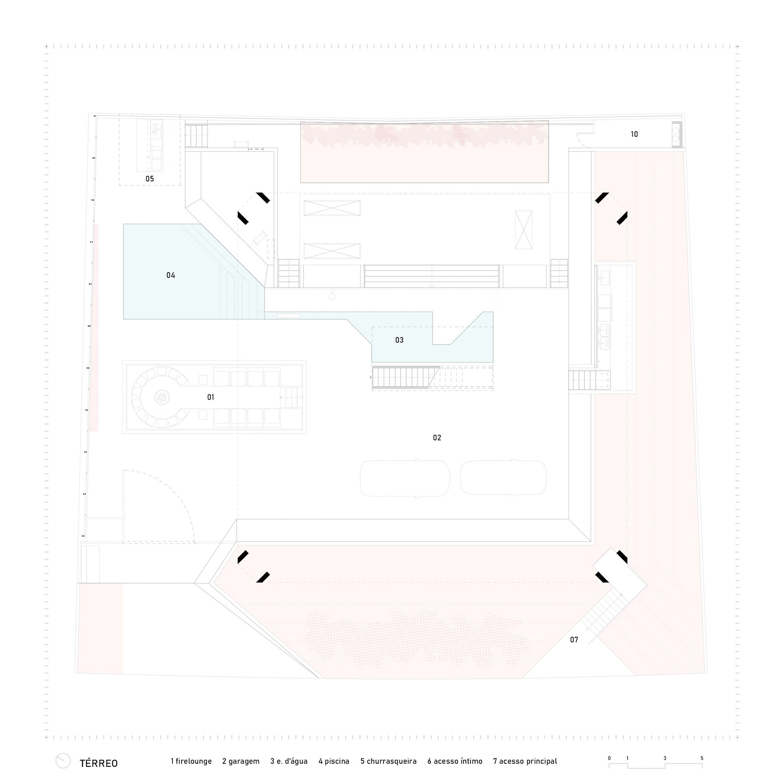
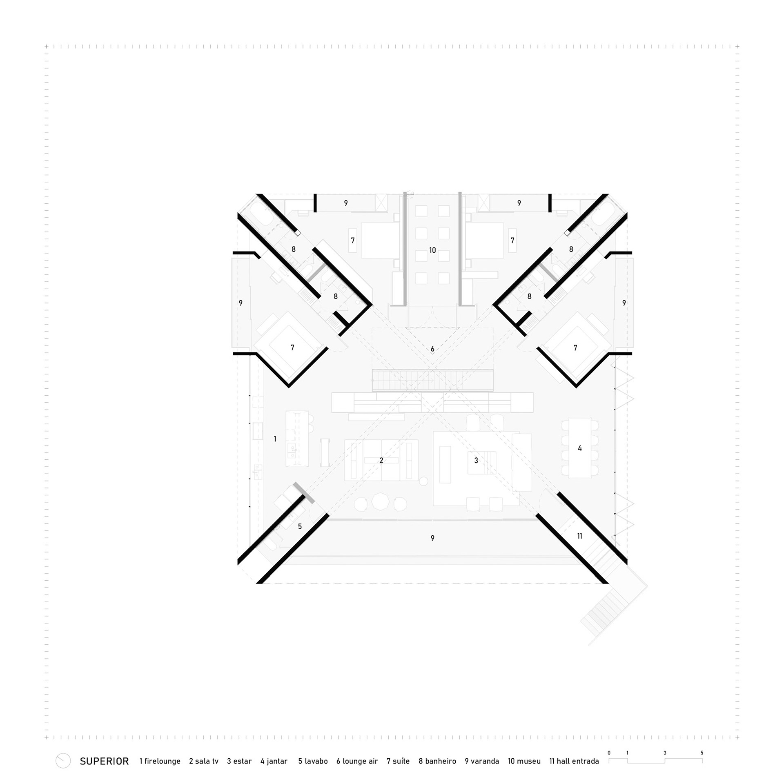
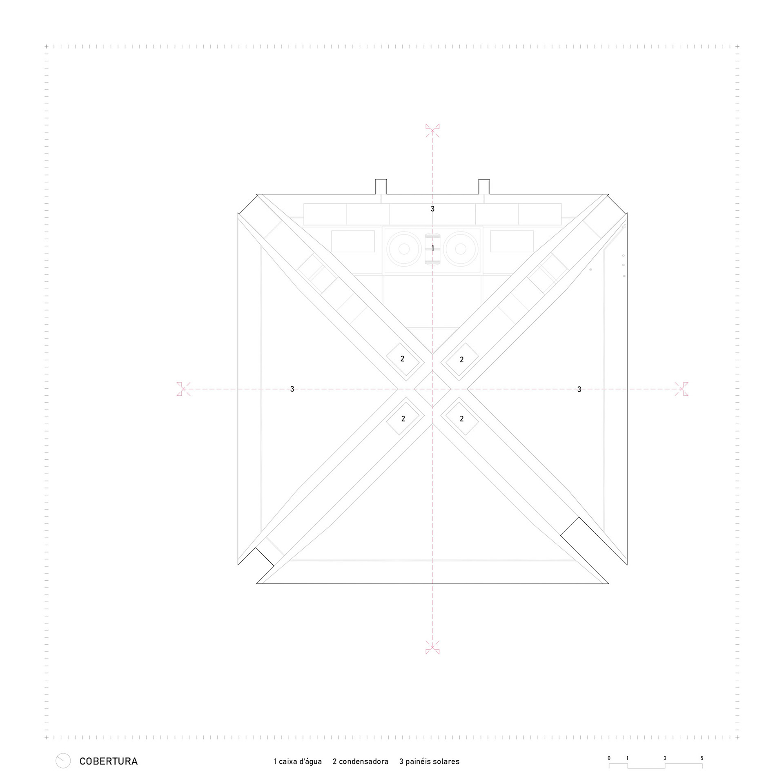
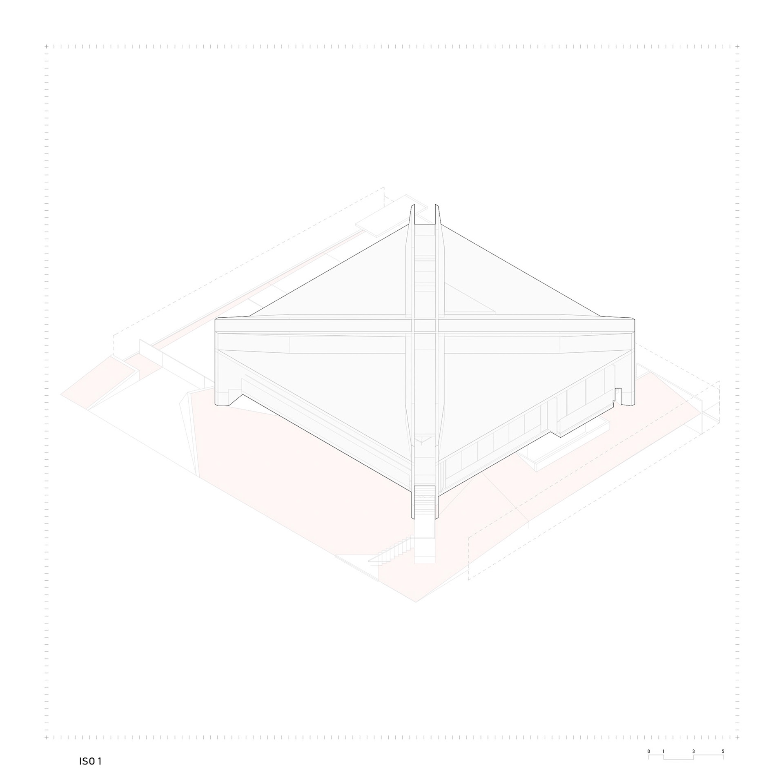
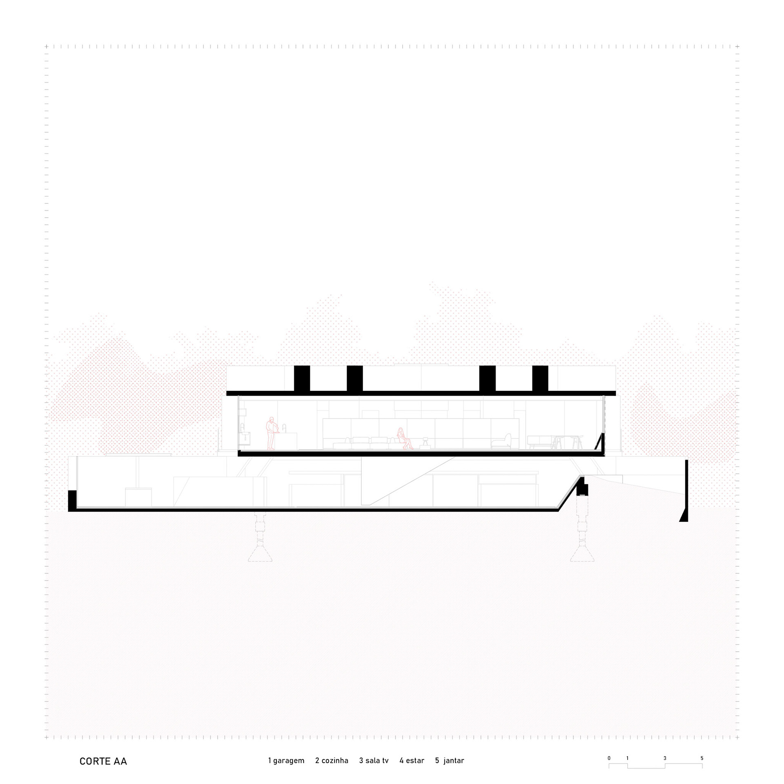
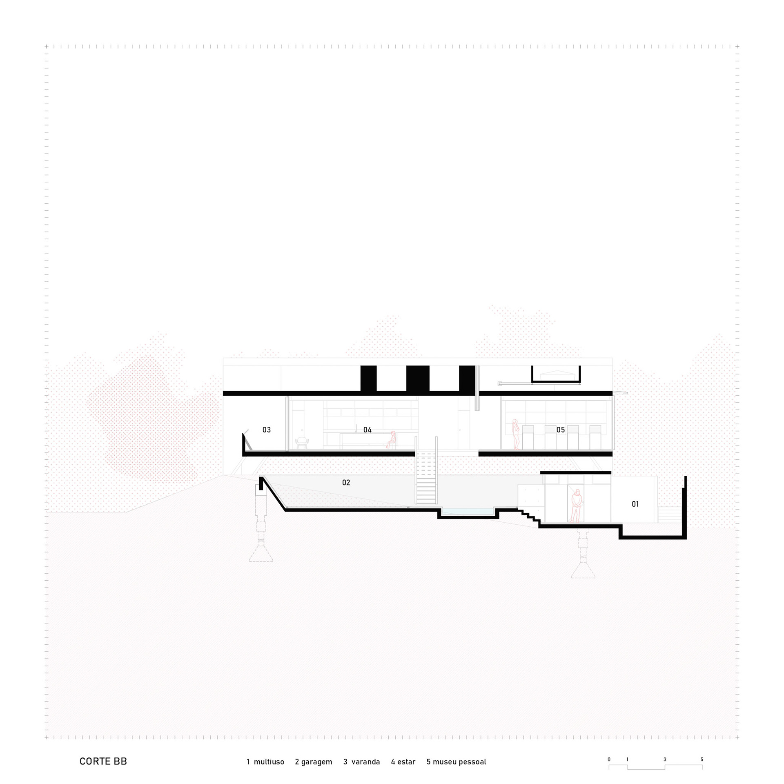
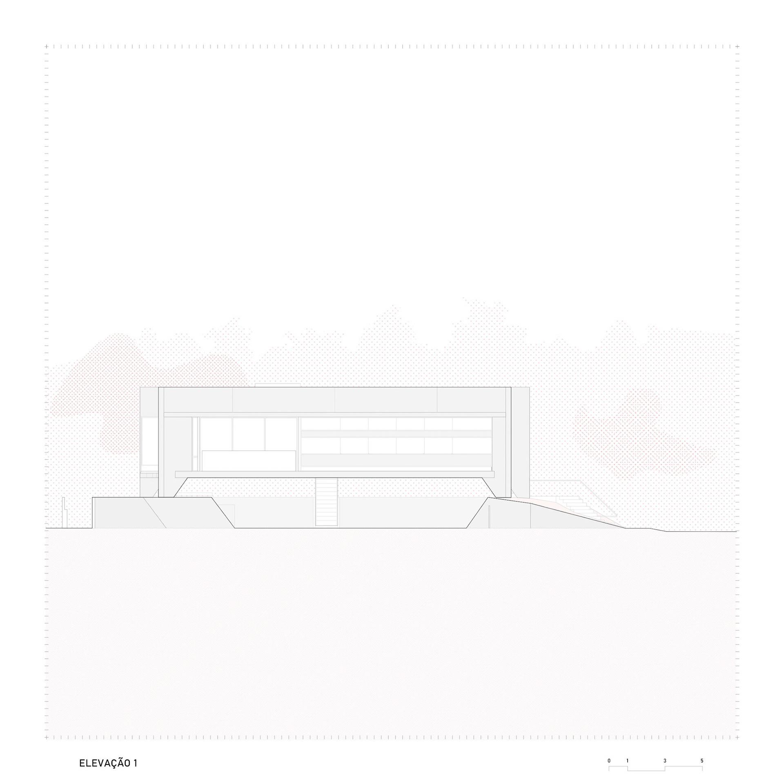
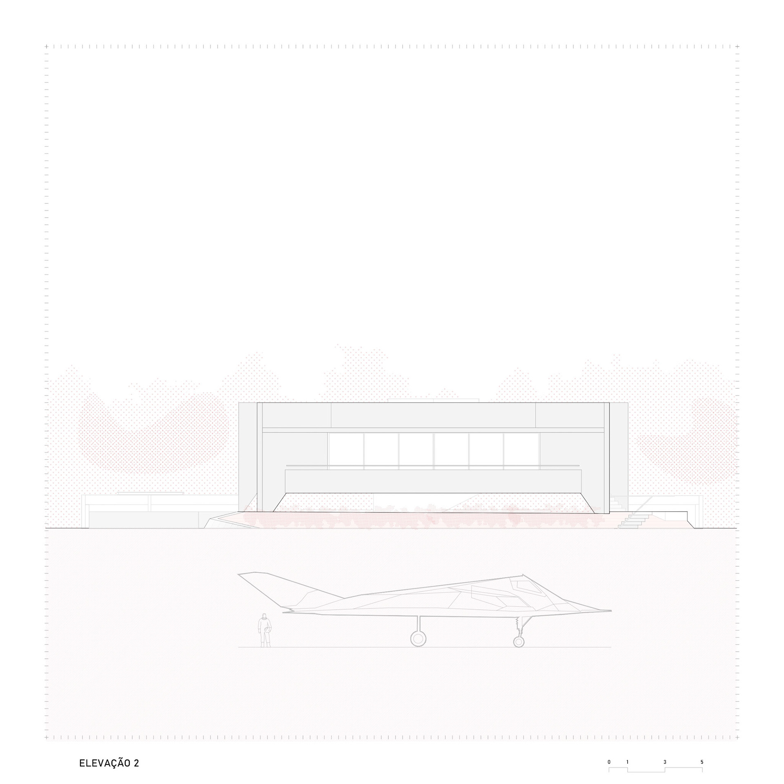

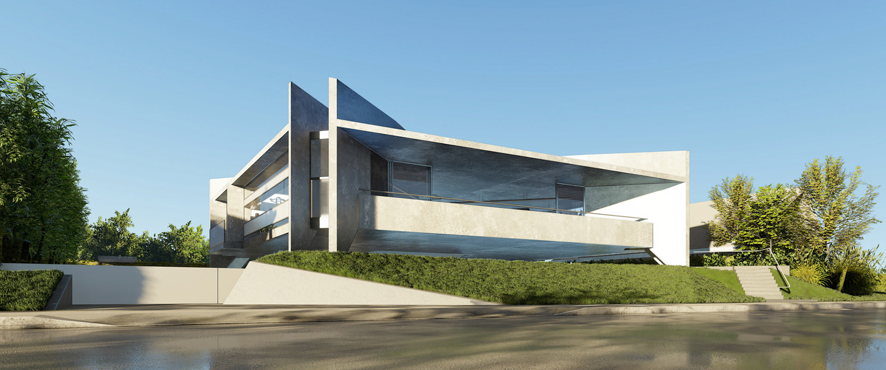
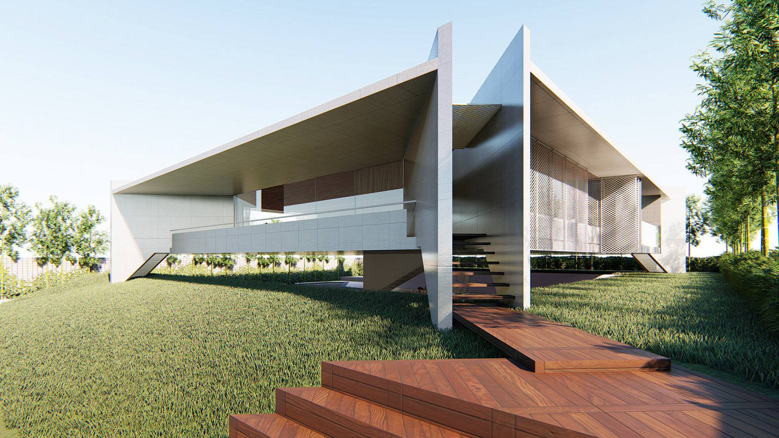
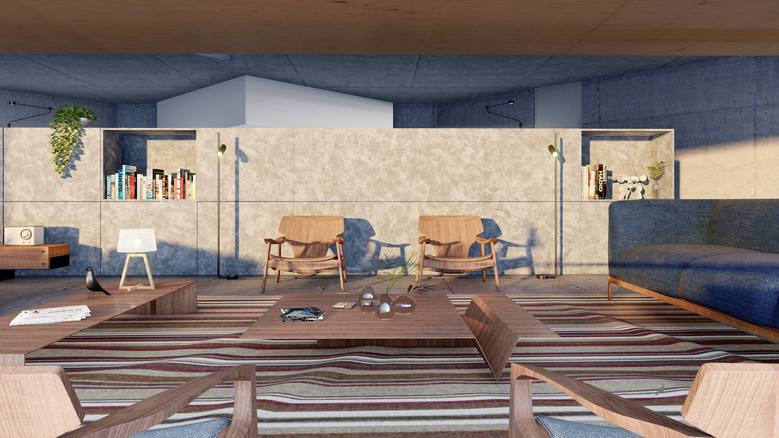
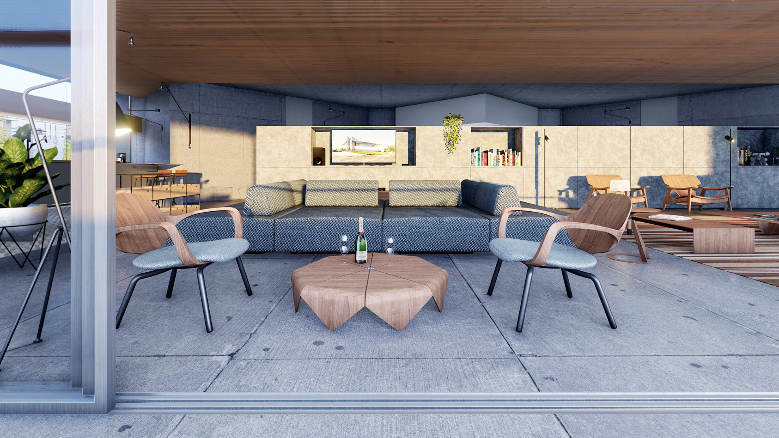
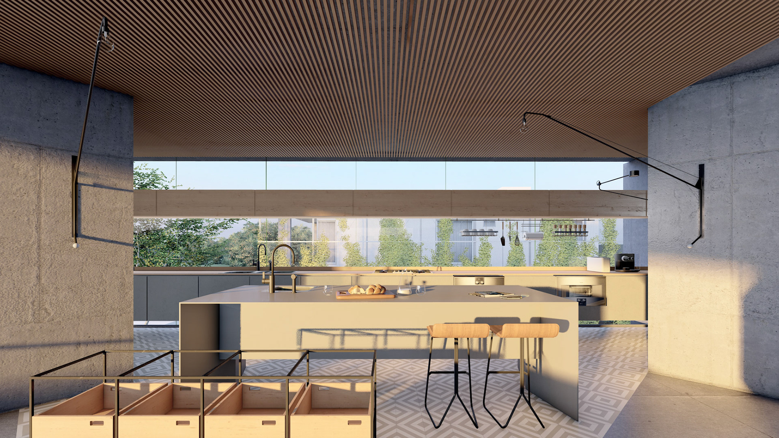
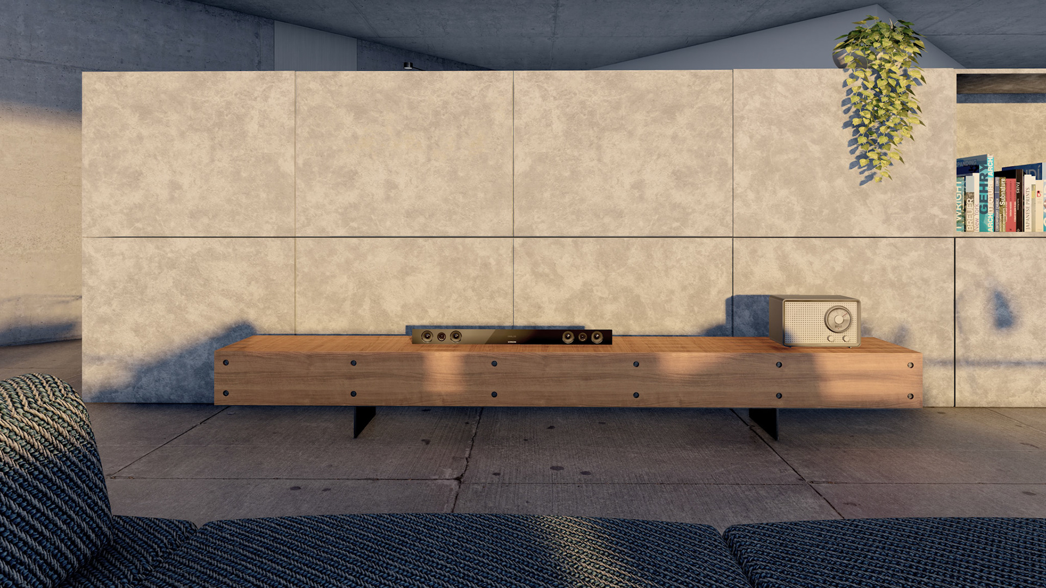
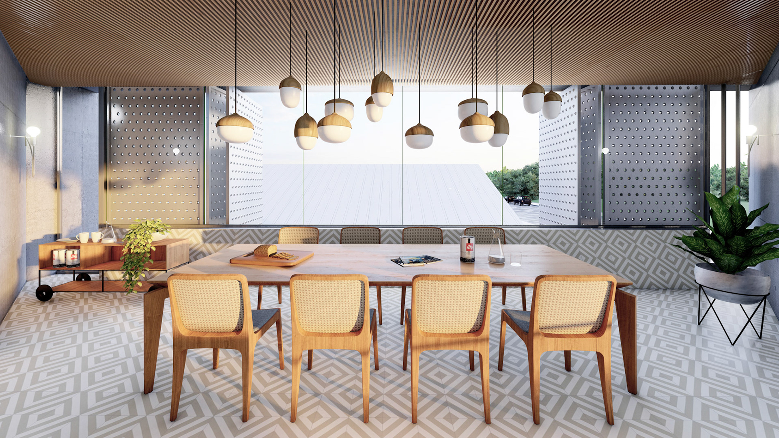
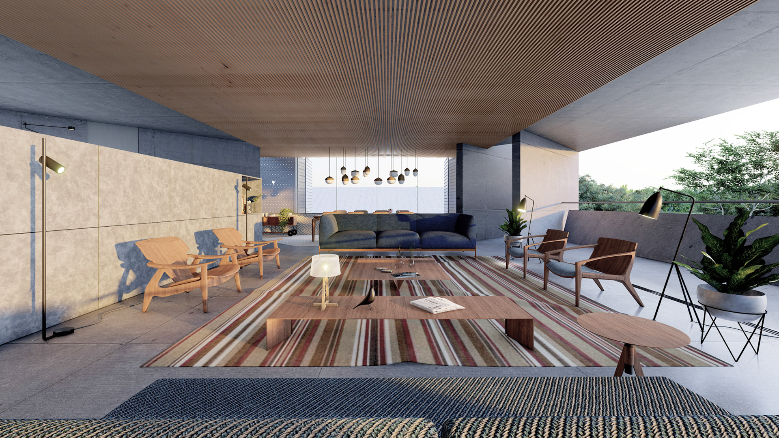
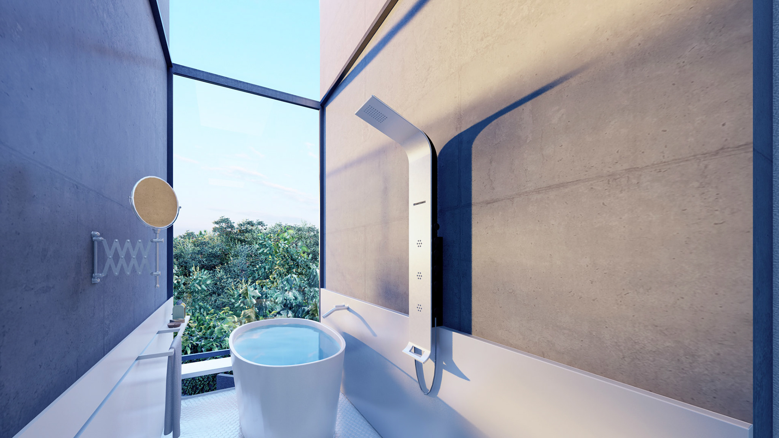
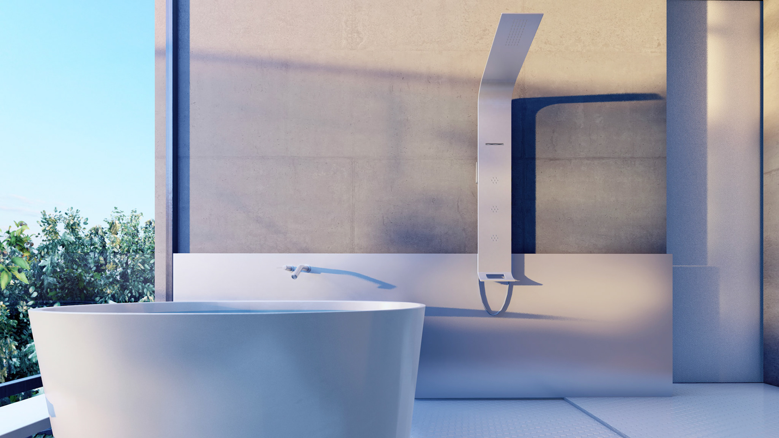
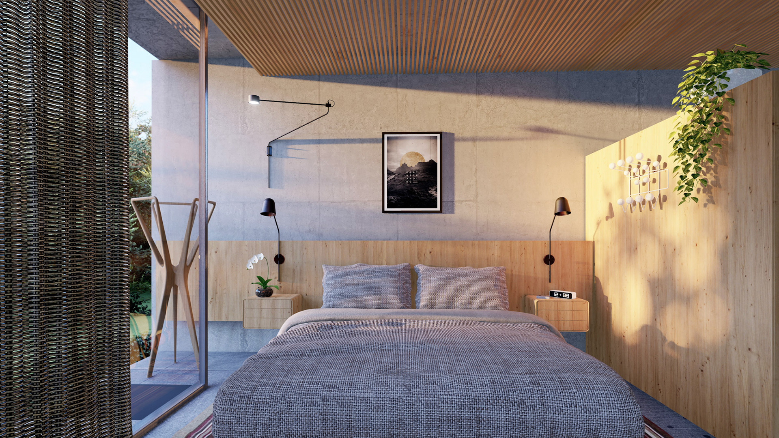
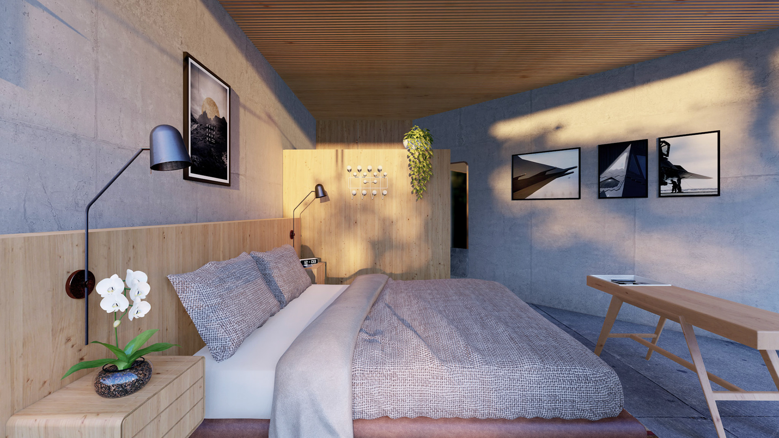
ACOMPANHAMENTO DA OBRA
