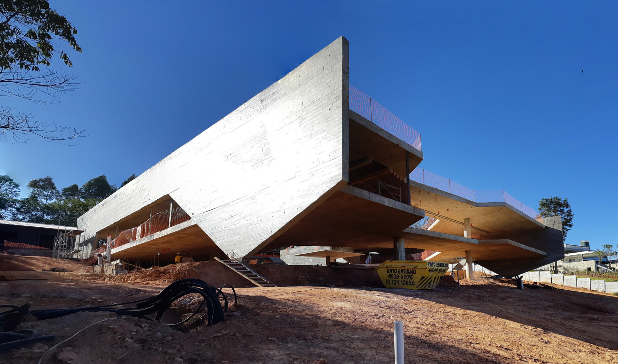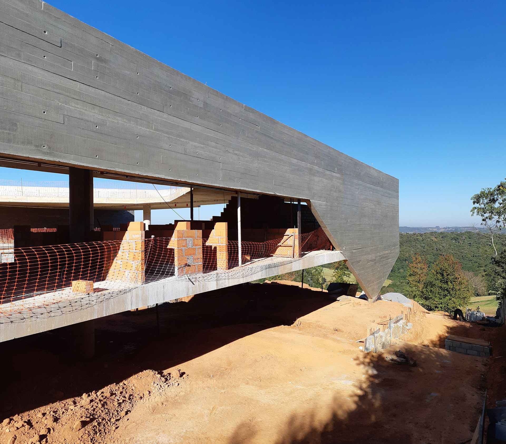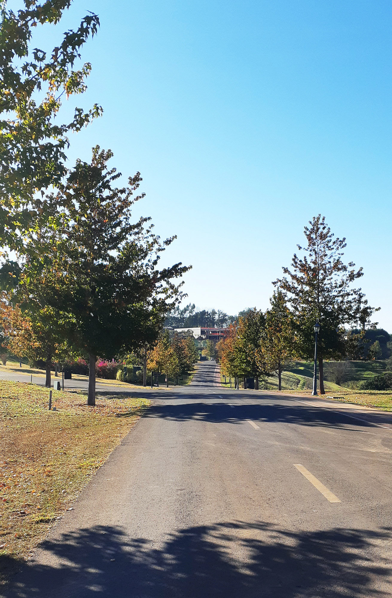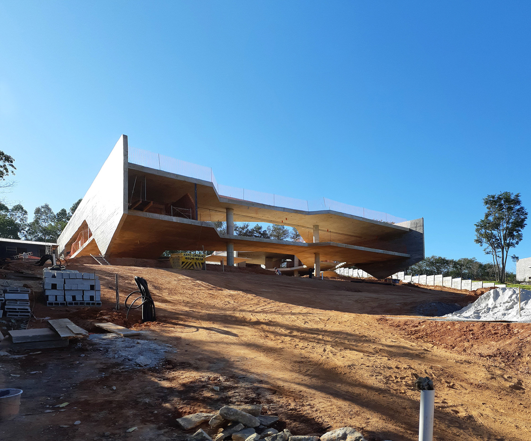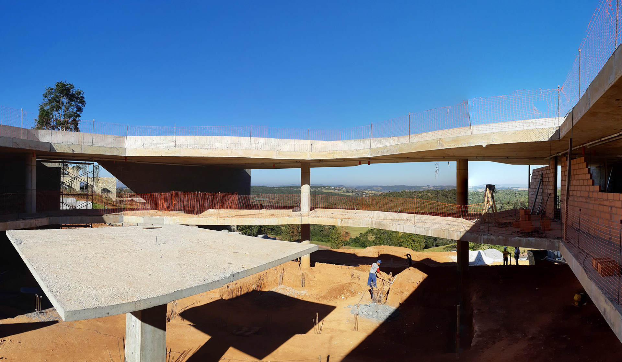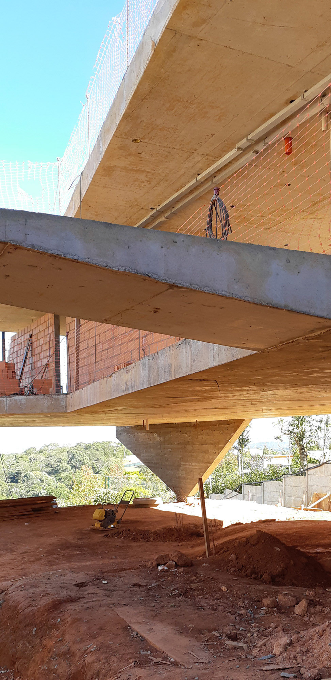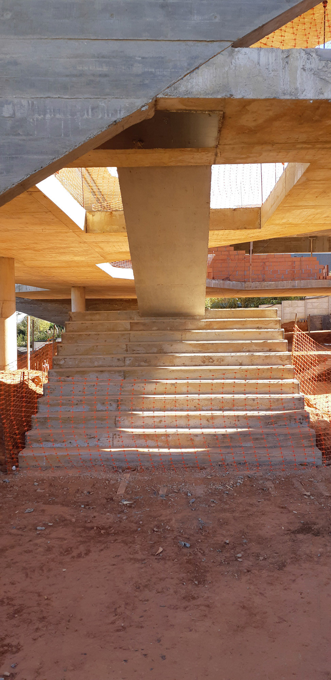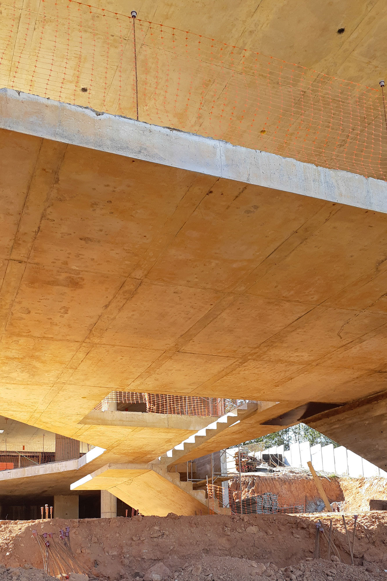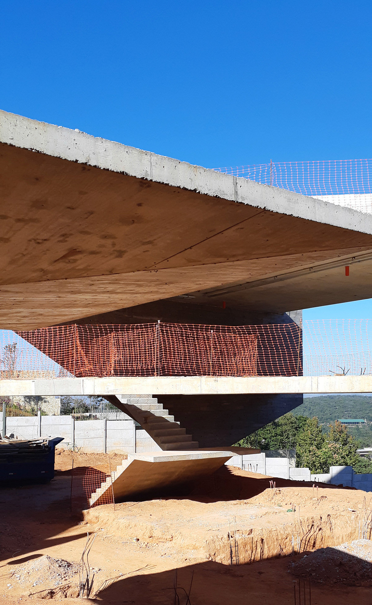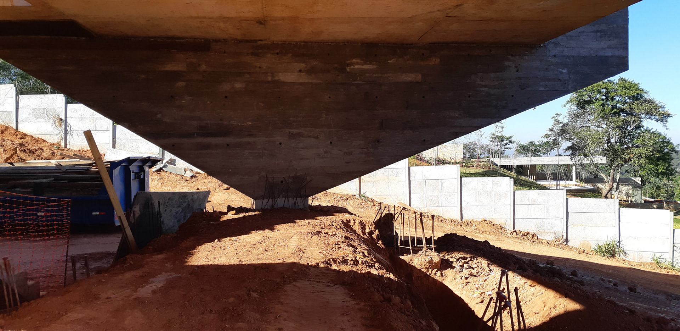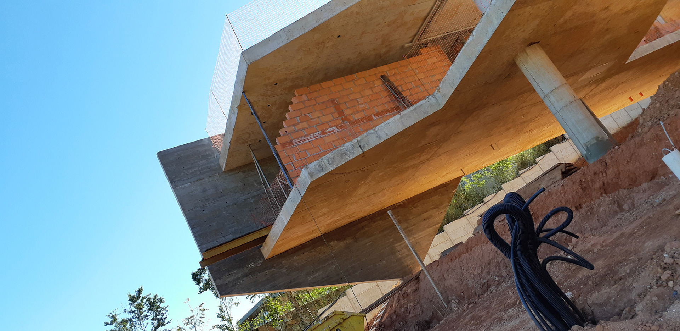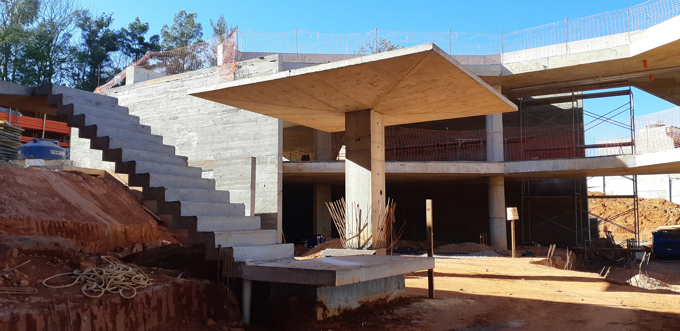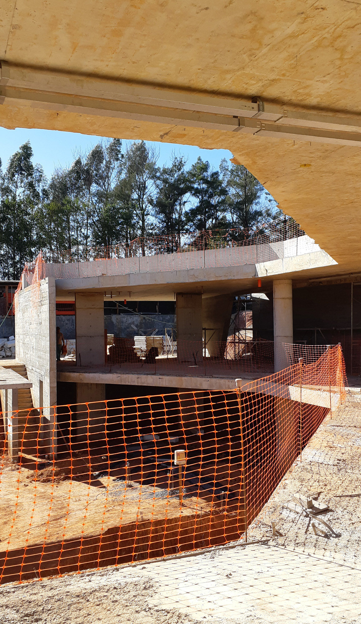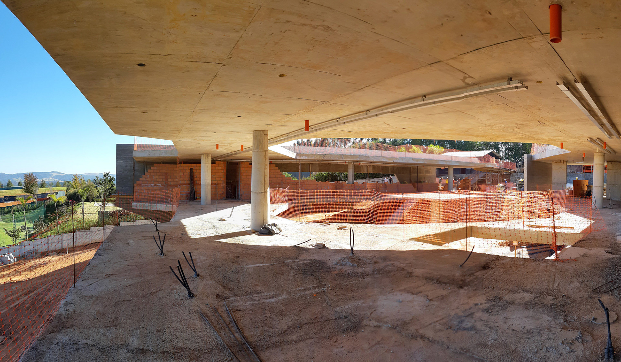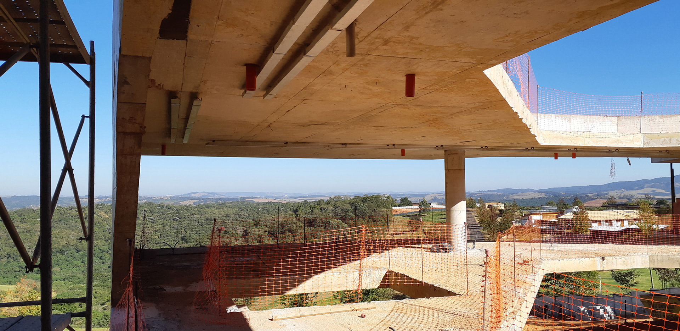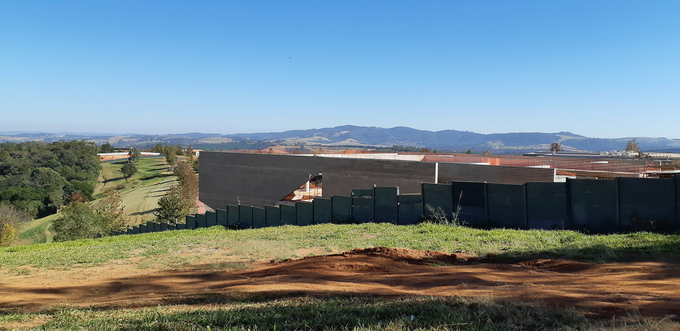BERKUT BARONUZA HOUSE ⌥ PREMIADA
BRAGANÇA | SP | BRASIL
QUINDA DA BARONEZA
CONSTRUÇÃO: SANTEK
ÁREA: 600 M²
2017-2021
ESTRUTURA: MRG (ENG. DIRK MADER)
PAISAGISMO: OLIVEIRA
LUMINOTÉCNICA: LANFRANCHI CONSULTORIAS
FOTOS: DANIEL SANTO e MANUEL SÁ
POR |
A Residência Berkut Baroneza repousa sobre um dos endereços mais nobres do país, onde o território se encontra com a ideia de excelência.
Sua arquitetura, desenhada com precisão e lirismo, traduz-se em forma pura — uma peça de arte habitável, onde técnica e emoção se reconciliam.
O gesto que a define nasce do desejo de um volume horizontal leve, quase etéreo, que se deita suavemente sobre o desnível natural do terreno.
Essa postura permite múltiplas leituras: o abrigo que acolhe e o horizonte que se abre, o silêncio do interior e o sopro do vale à frente.
Essa postura permite múltiplas leituras: o abrigo que acolhe e o horizonte que se abre, o silêncio do interior e o sopro do vale à frente.
O projeto se ancora em uma arquitetura sutil, enraizada no lugar, como se a casa sempre houvesse pertencido à paisagem de Bragança Paulista.
Lajes espessas, livres de vigas aparentes, flutuam com precisão entre empenas estruturais e pilares espaçados, tocando o solo verdejante com a delicadeza de quem conhece o peso que carrega.
Lajes espessas, livres de vigas aparentes, flutuam com precisão entre empenas estruturais e pilares espaçados, tocando o solo verdejante com a delicadeza de quem conhece o peso que carrega.
O concreto aparente revela sua força e sinceridade construtiva, enquanto o vidro introduz leveza, dissolvendo os limites entre interior e exterior.
Da fricção entre o denso e o transparente surge uma poética de contrastes — peso e suspensão, sombra e claridade, permanência e fluxo.
A casa não se impõe à paisagem: ela a escuta.
E nesse diálogo contido e preciso, se revela uma arquitetura silenciosa e essencial — onde o habitar se torna gesto, e o gesto se torna permanência.
E nesse diálogo contido e preciso, se revela uma arquitetura silenciosa e essencial — onde o habitar se torna gesto, e o gesto se torna permanência.
ENG |
The Berkut Baroneza residence is nestled within one of Brazil’s most refined and exclusive gated communities — a setting that, in itself, speaks of excellence. Its architectural language, defined by poetic and precise geometries, renders it a singular piece on the global stage — a work where art and dwelling converge.
The concept behind the project was born from the desire to create a light, horizontal volume — almost ethereal — that would gently rest upon the natural slope of the terrain. This architectural gesture allows for multiple perspectives: intimate views that retreat into the shelter of form, and expansive vistas that open toward the valley stretching out ahead.
The design embraces a subtle architecture, deeply rooted in its context — Bragança Paulista, in the countryside of São Paulo — as if it had always belonged to that place. The composition highlights its fundamental elements: thick slabs, deliberately designed to eliminate the need for beams, float with precision, supported by a few expressive points — structural walls and scattered columns, which at times touch the verdant ground, and at others, are mirrored in the reflecting pool that embraces them.
Its material palette, primarily exposed concrete, enters into a delicate dialogue with the transparency of glass, balancing opacity and lightness, weight and fluidity. The result is an architecture of quiet strength — structurally restrained, yet spatially generous, porous to light, landscape, and the passage of time.
Ю: Yuri Vital Team ©
Ю: Manuel Sá ©
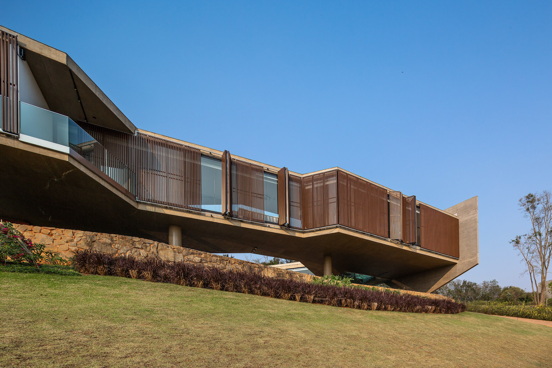
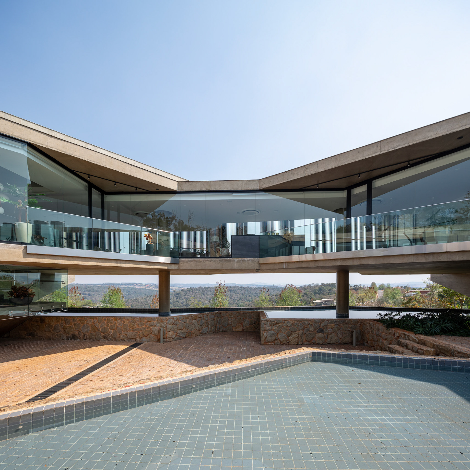
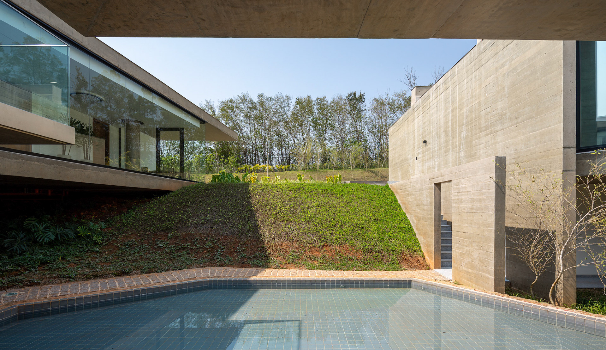
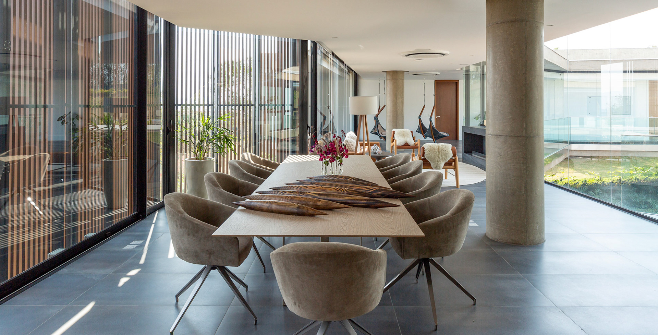
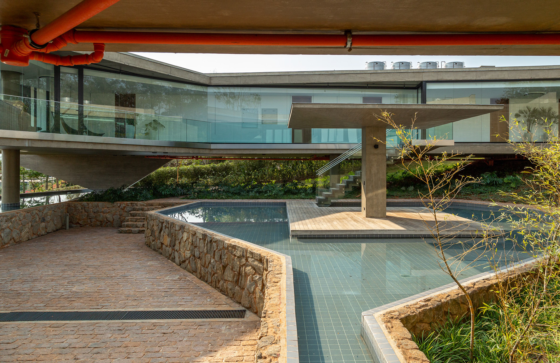
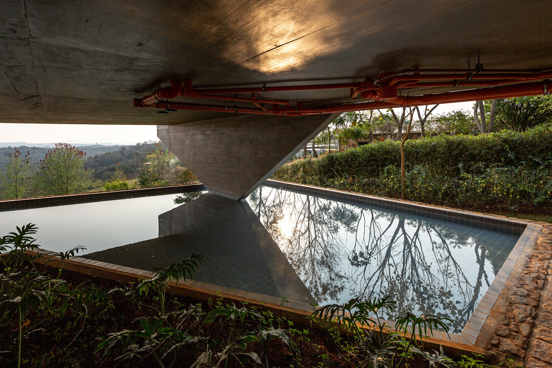
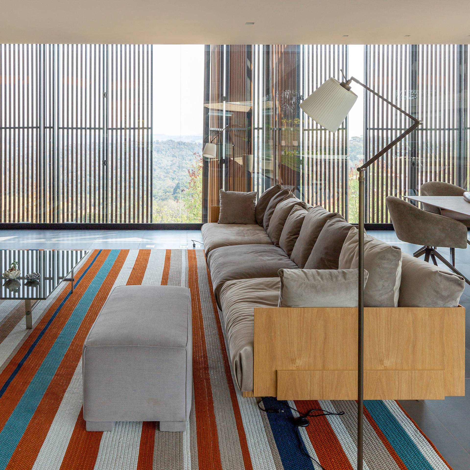


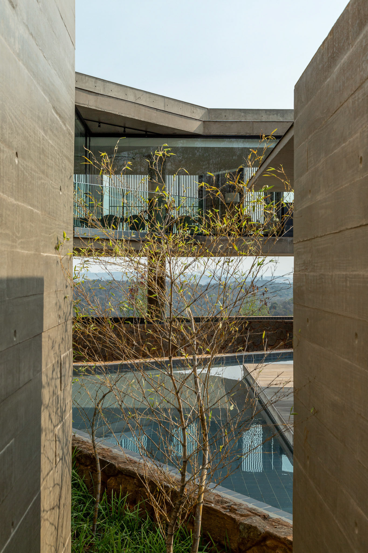
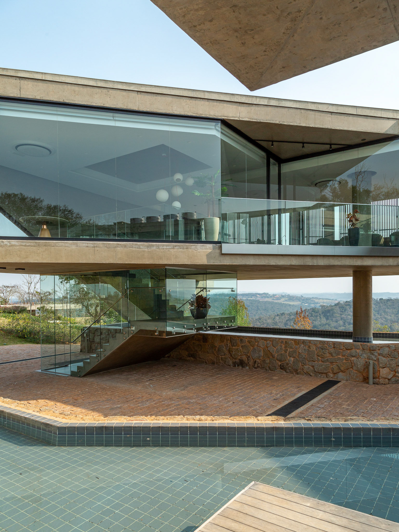
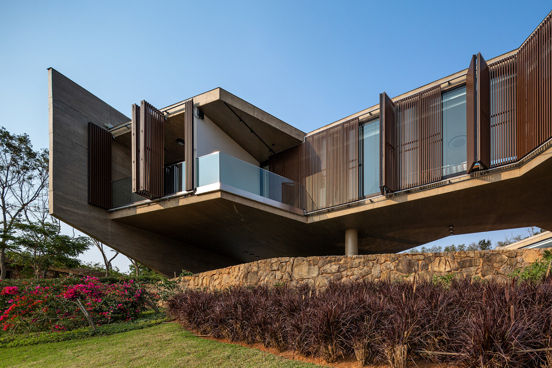
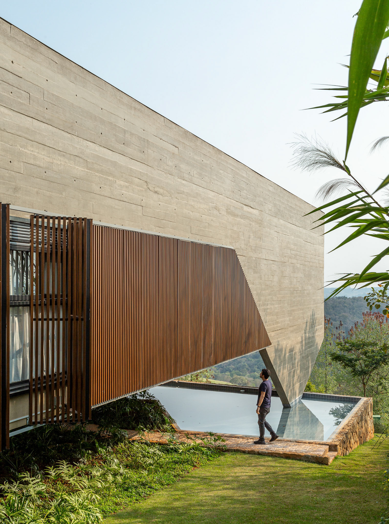

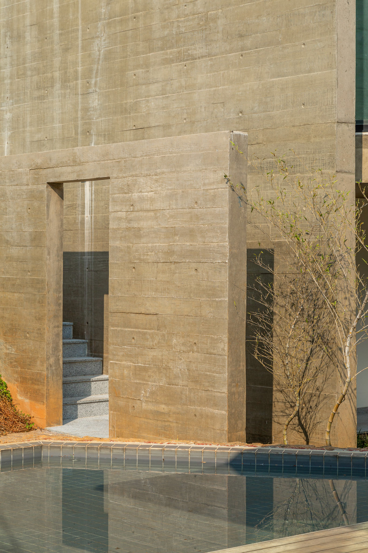


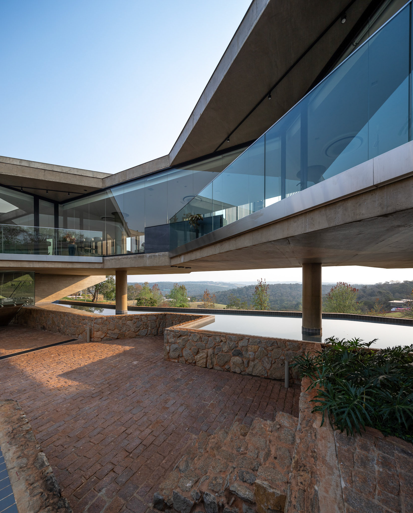
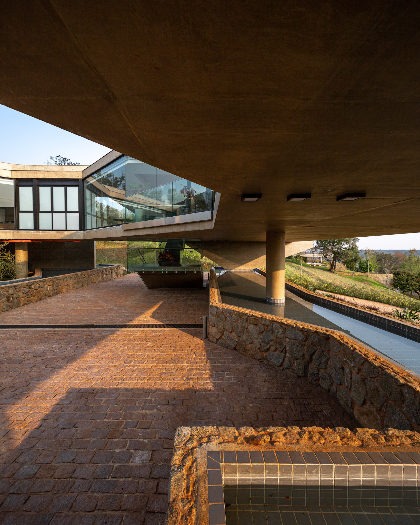
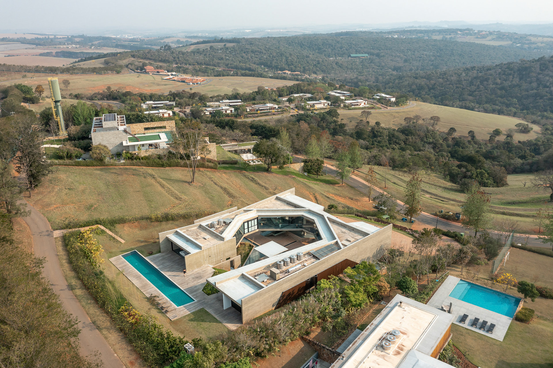


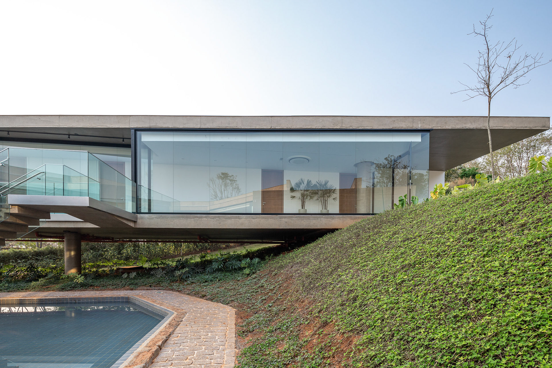


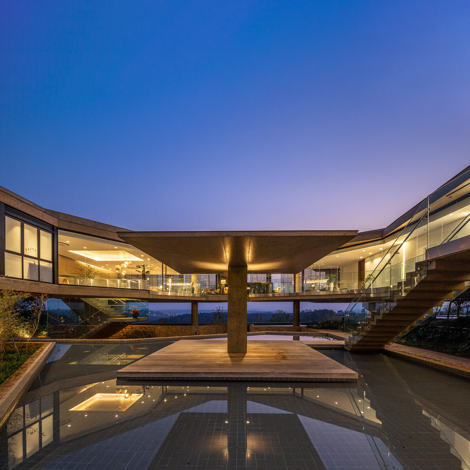
Ю: Daniel Santo ©
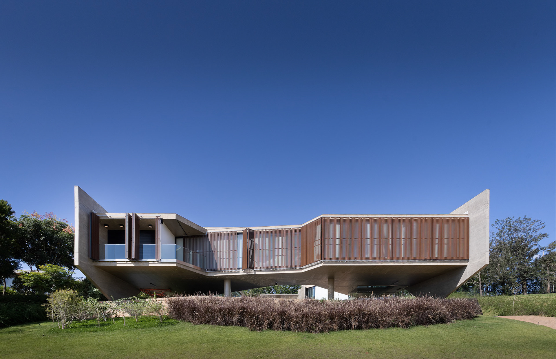
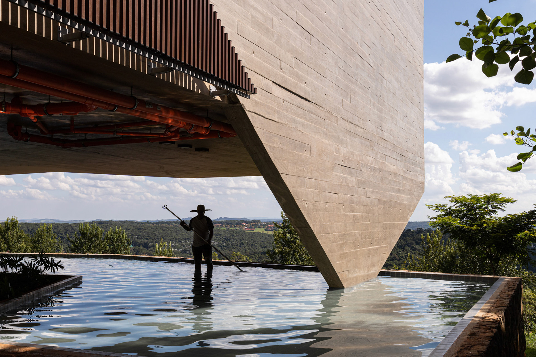
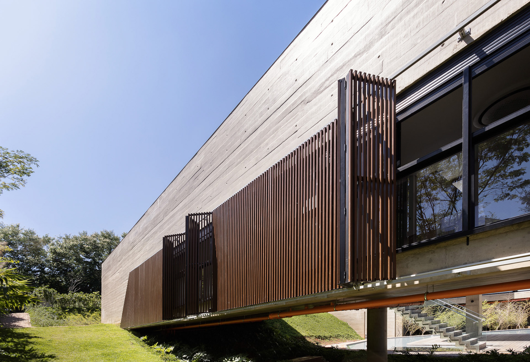
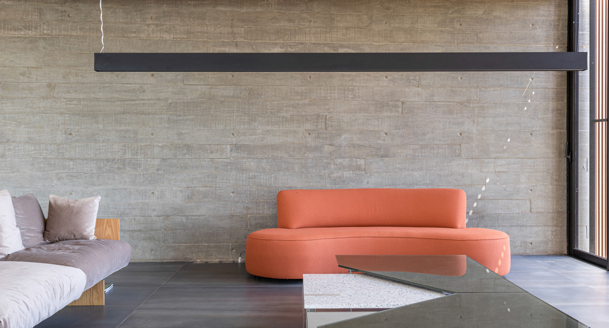
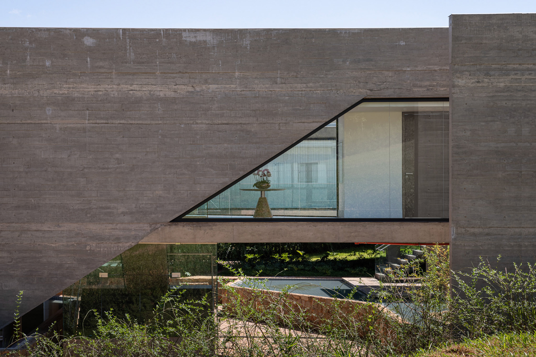
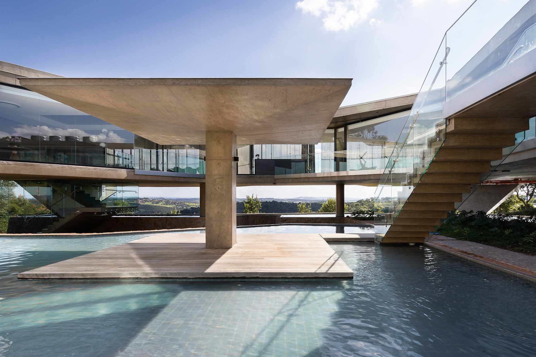
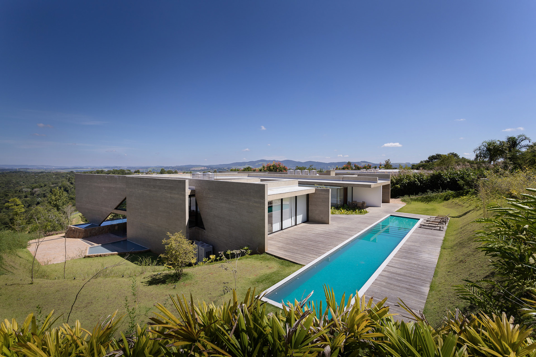

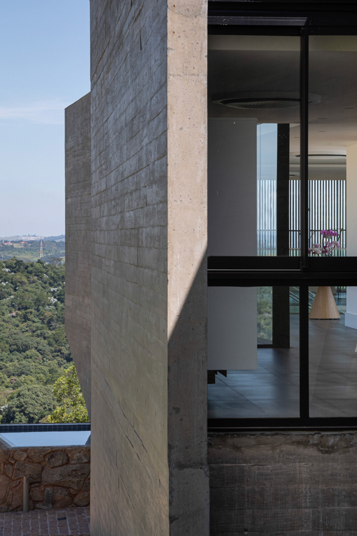
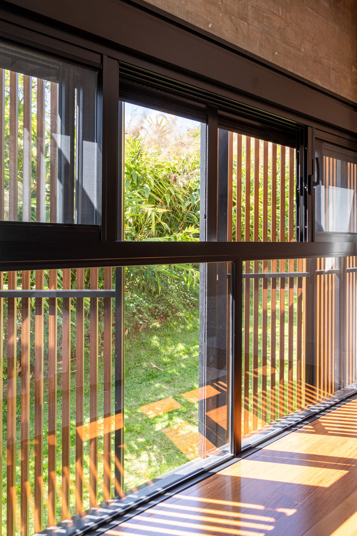
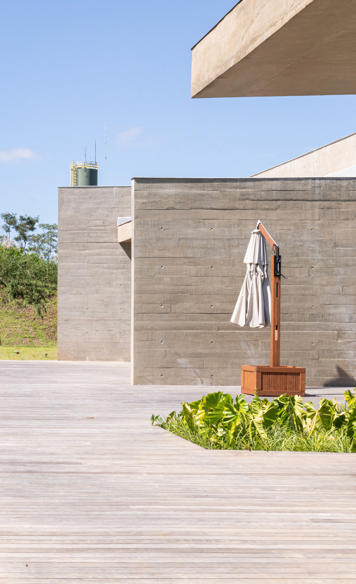

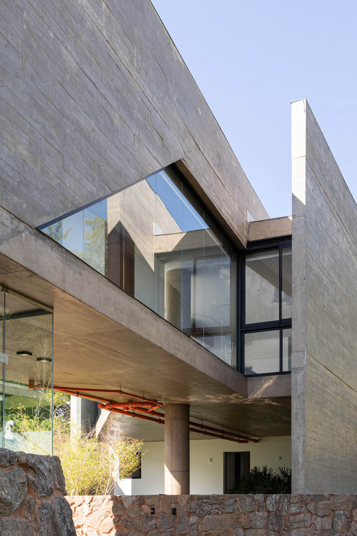
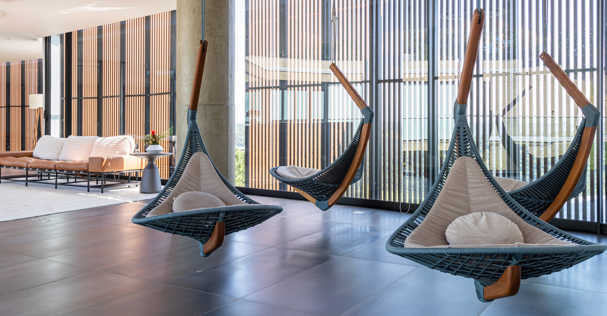
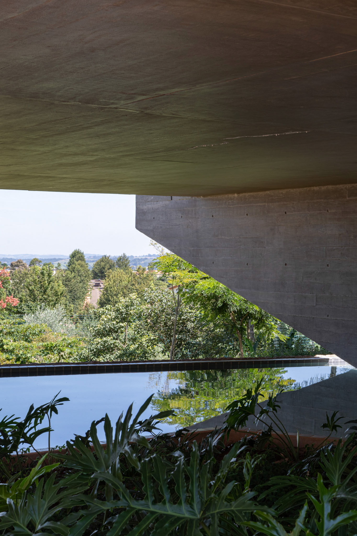
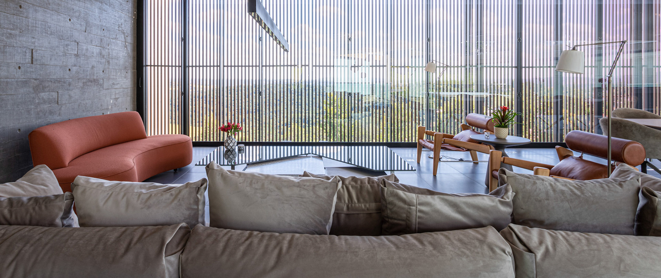

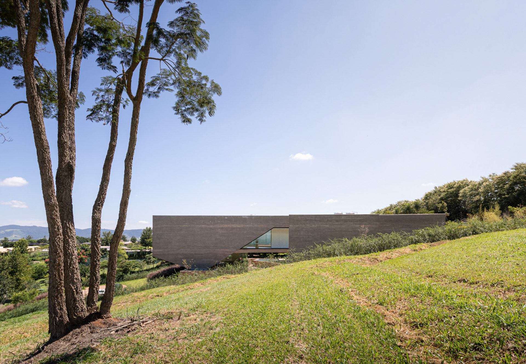

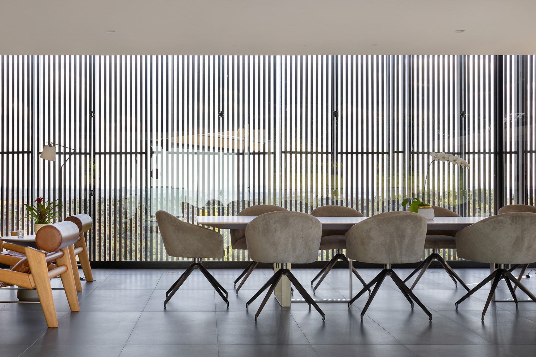
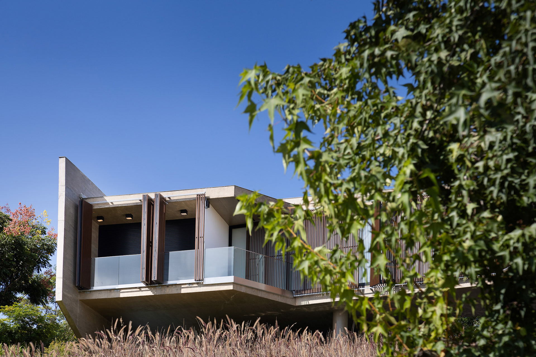
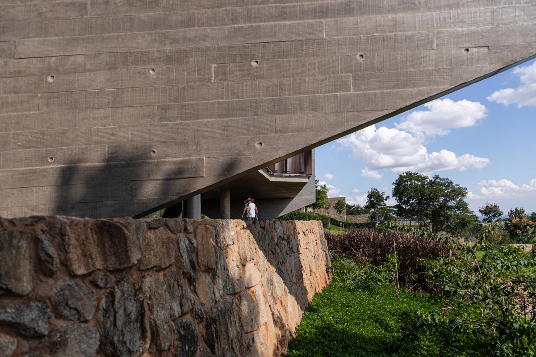
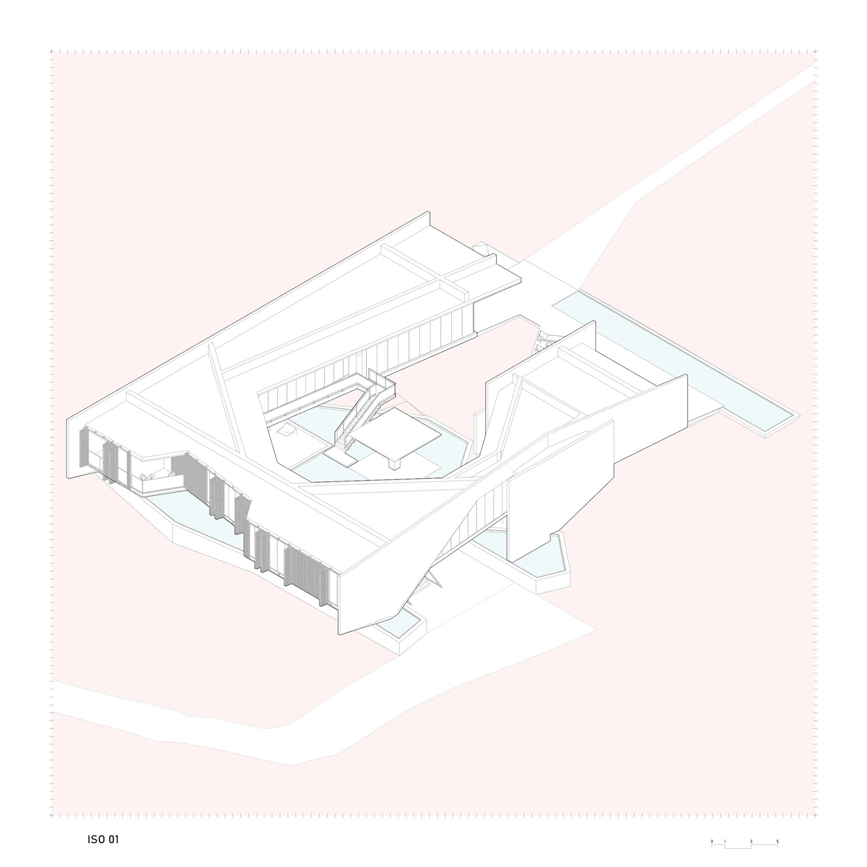
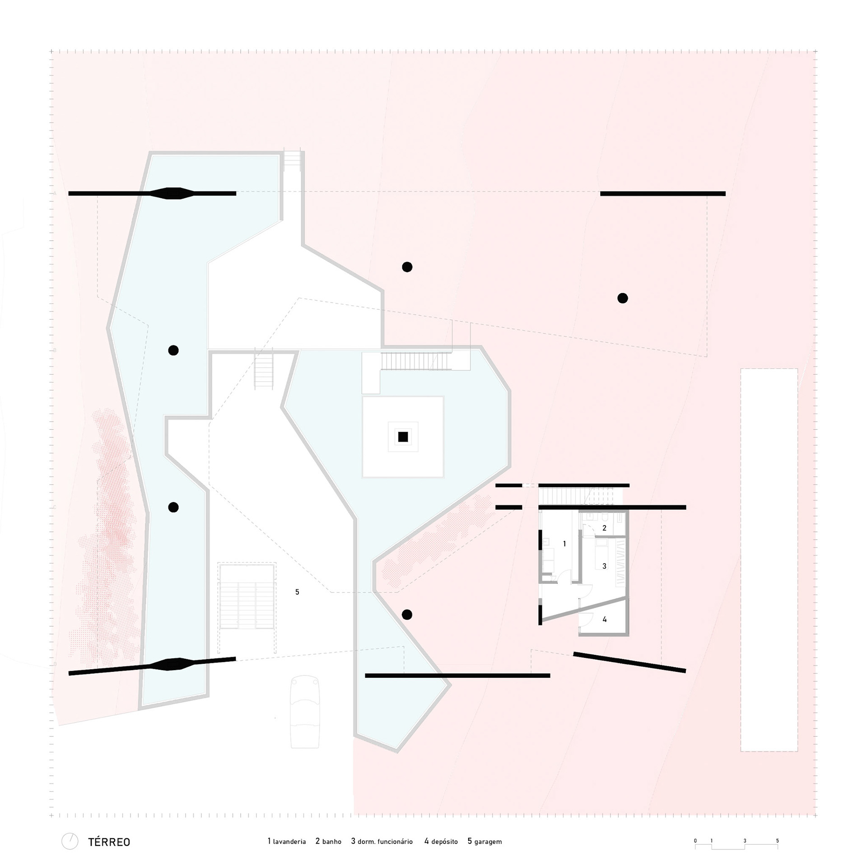
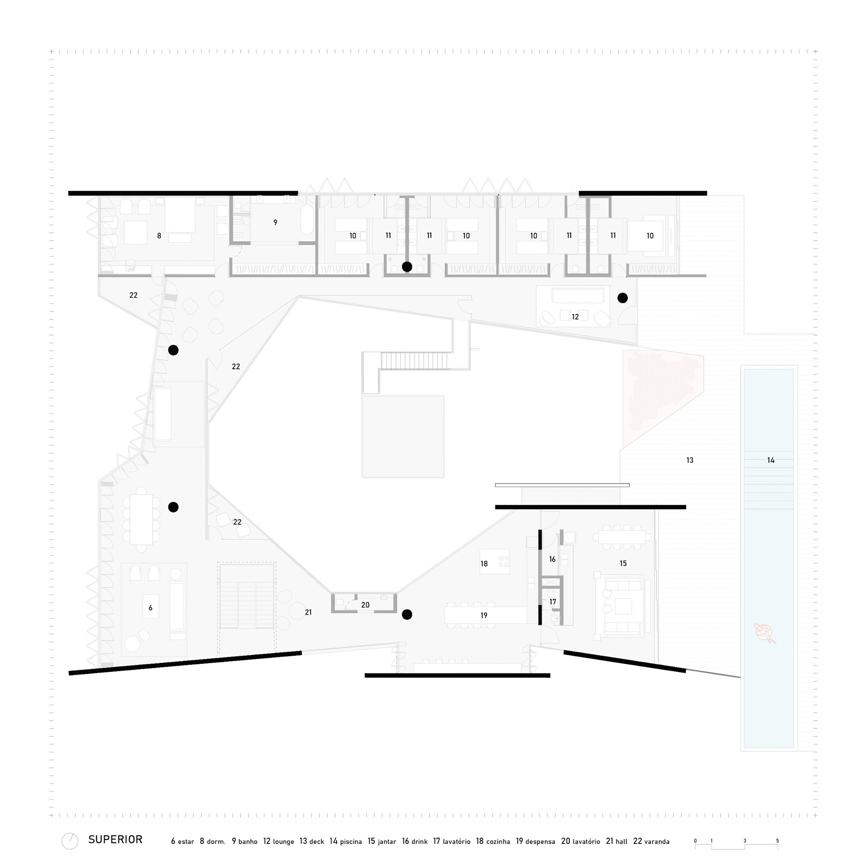
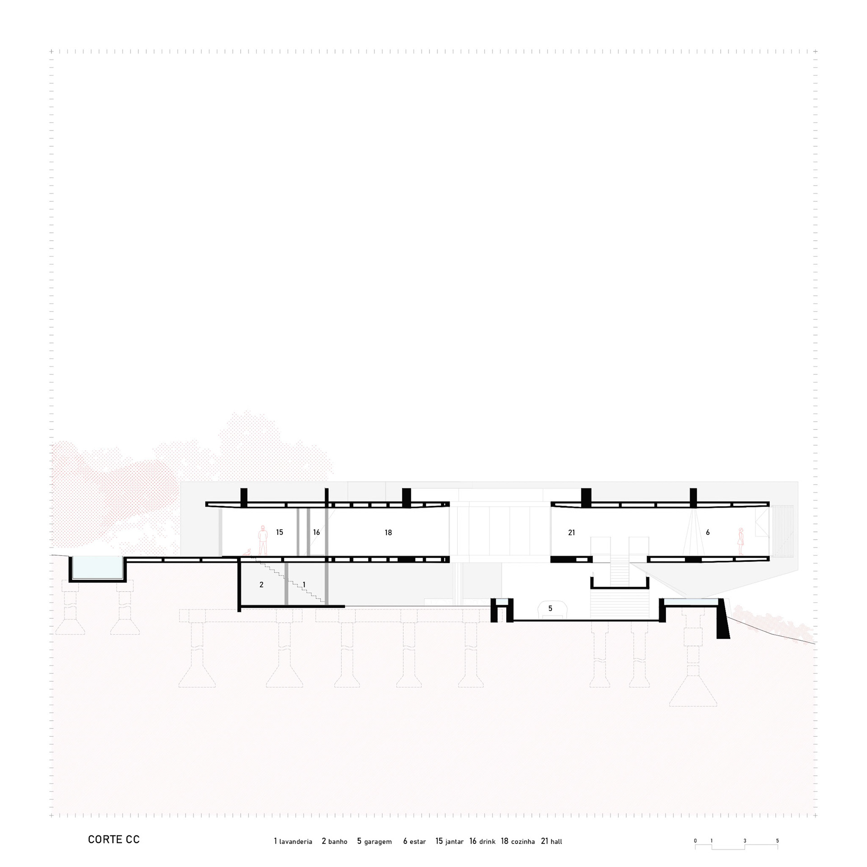
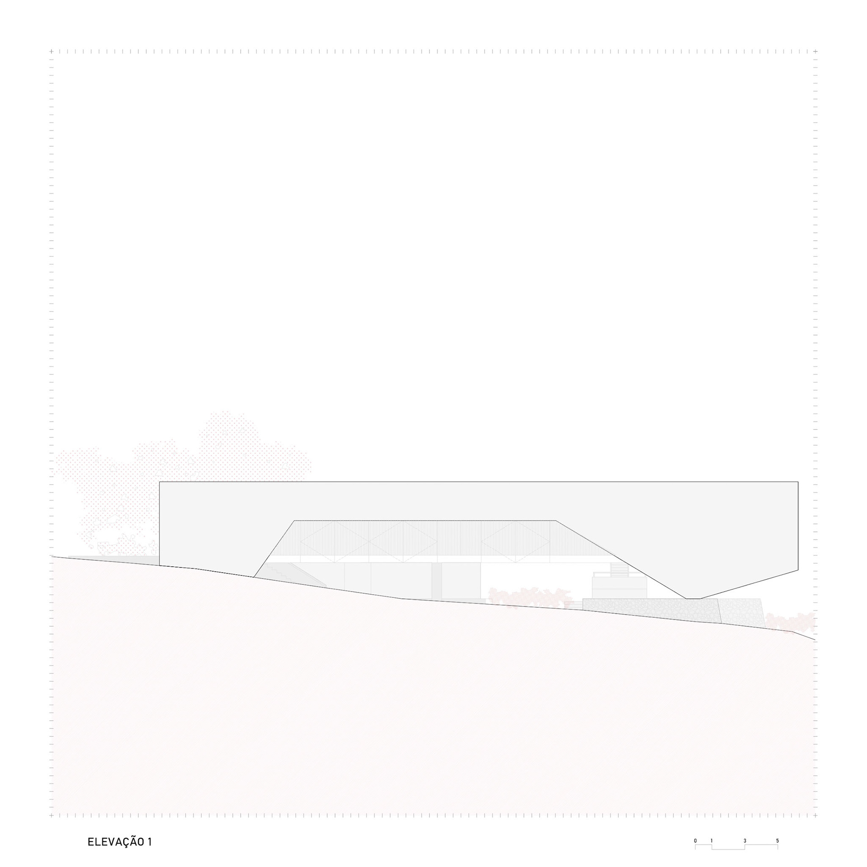
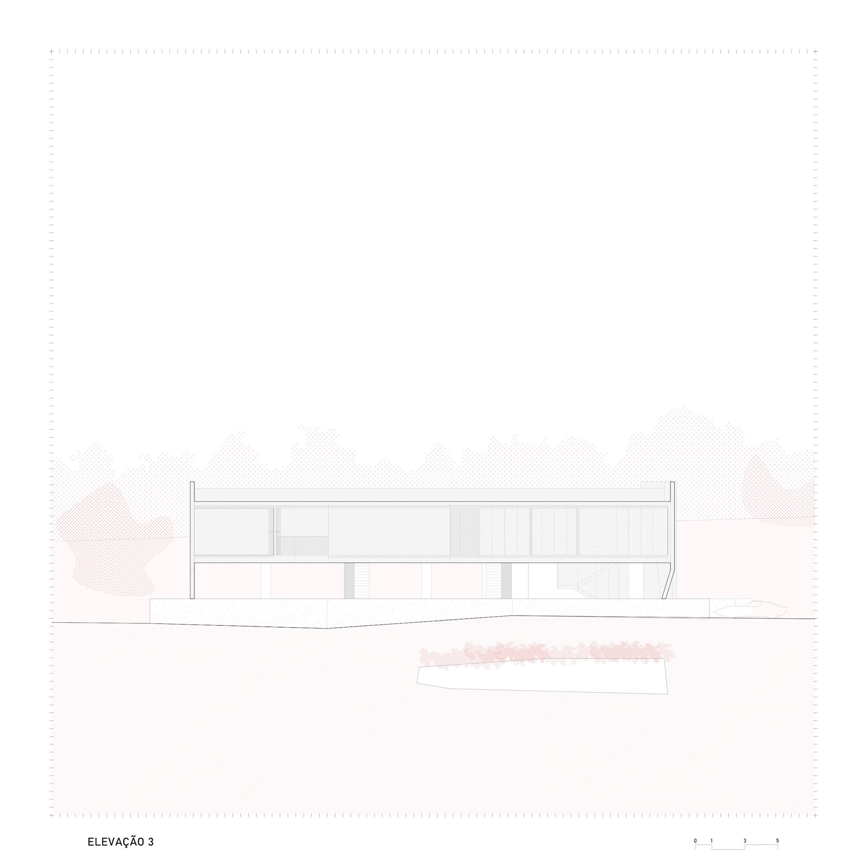
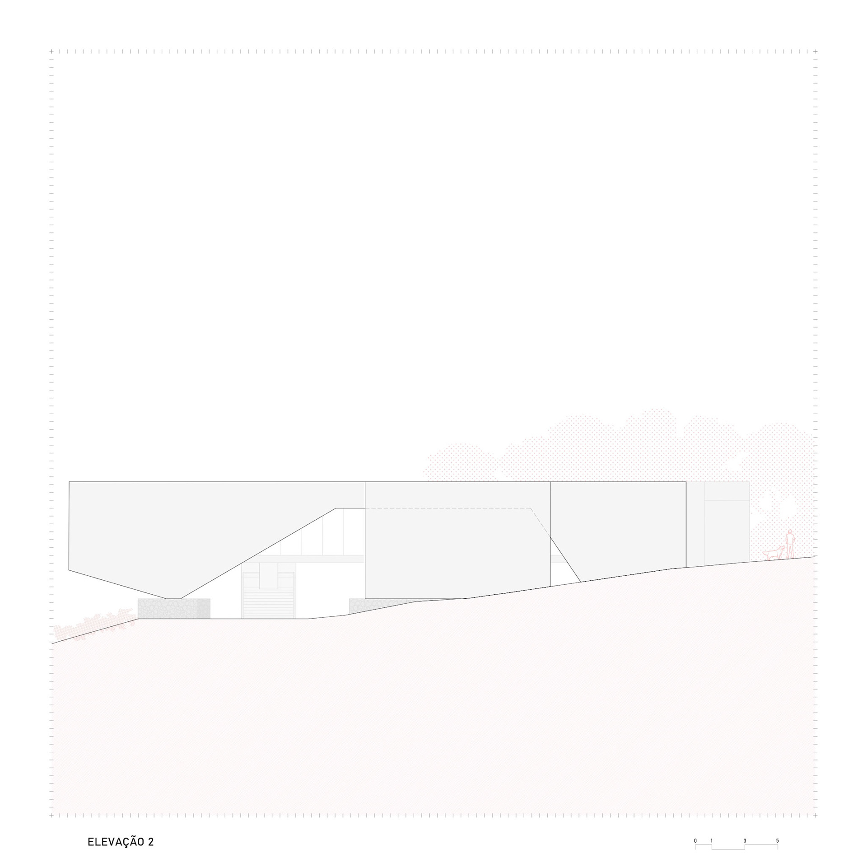

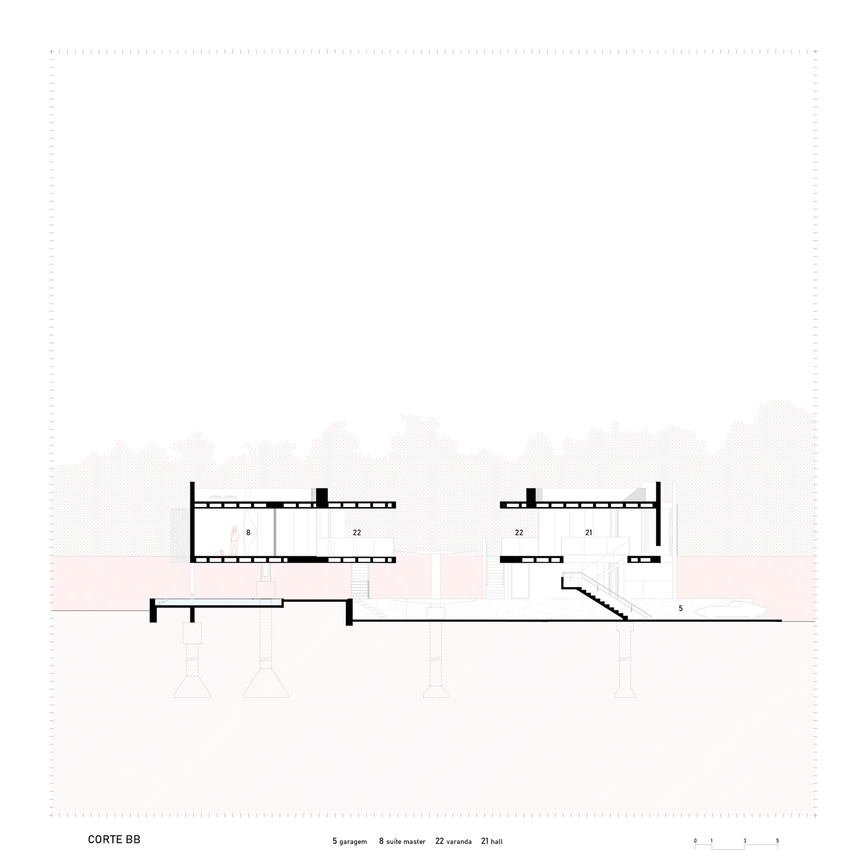
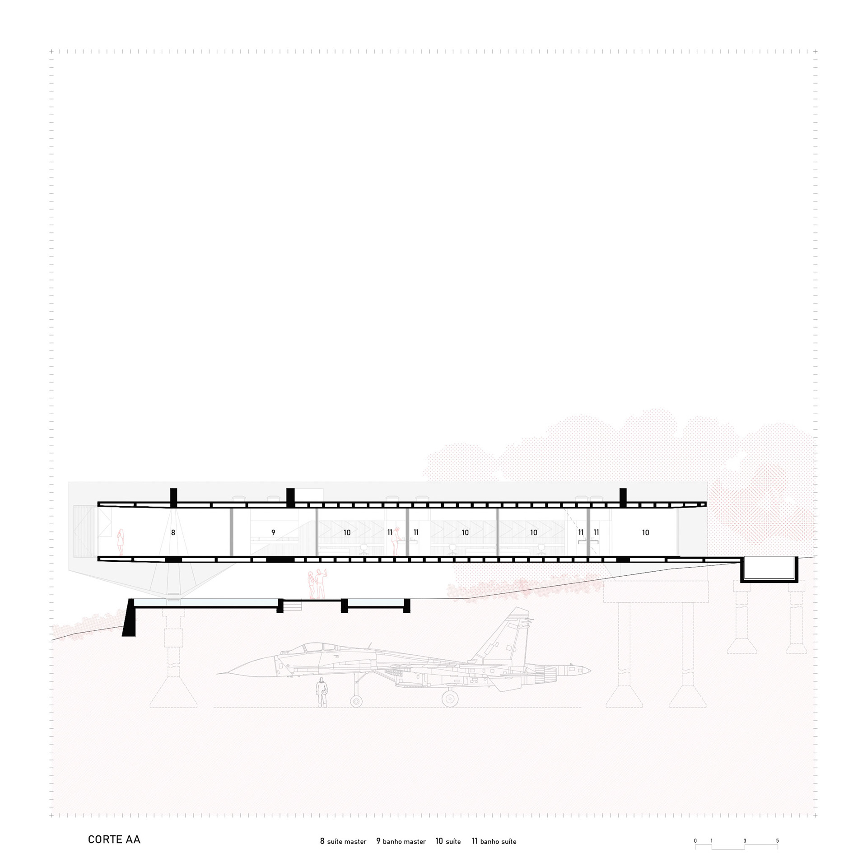
ACOMPANHAMENTO DA OBRA
